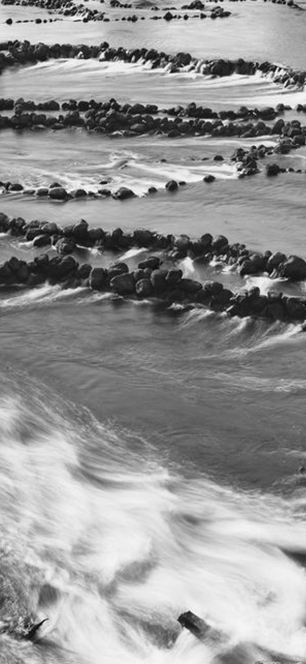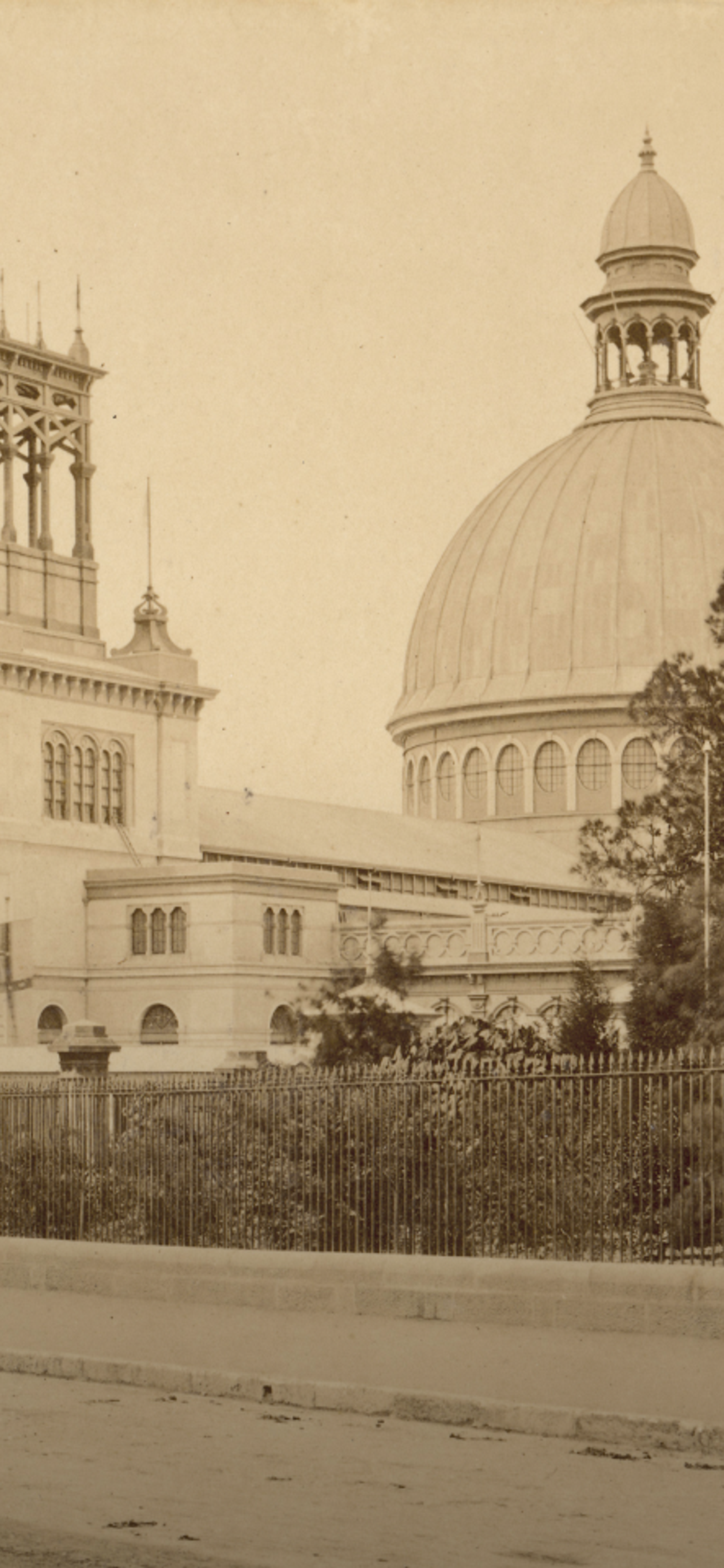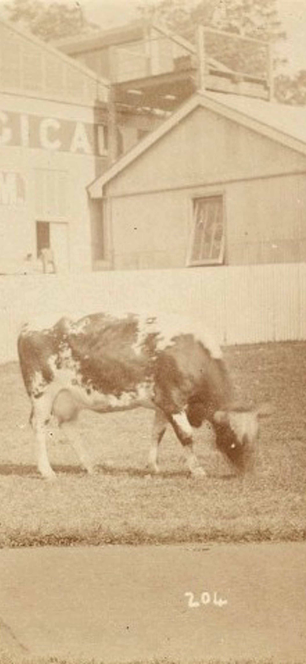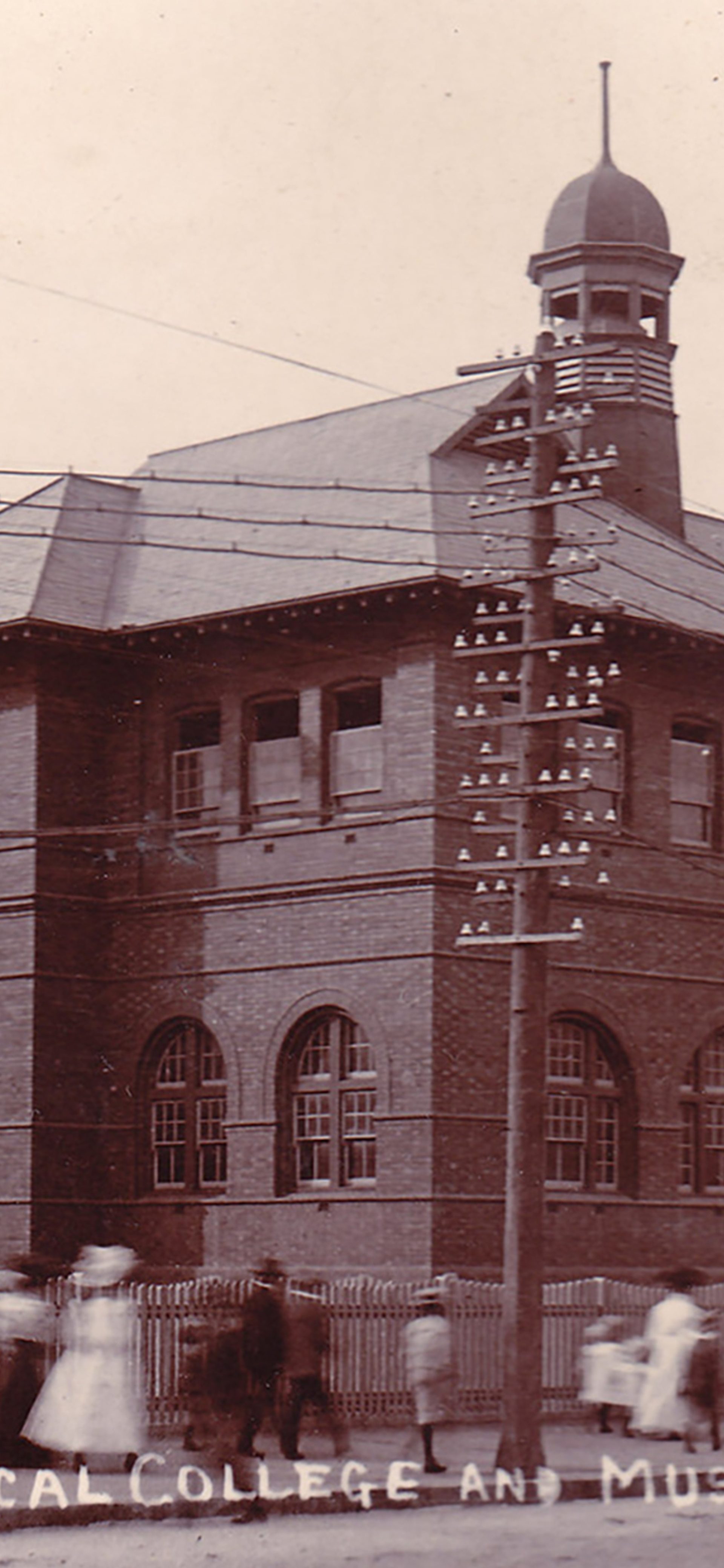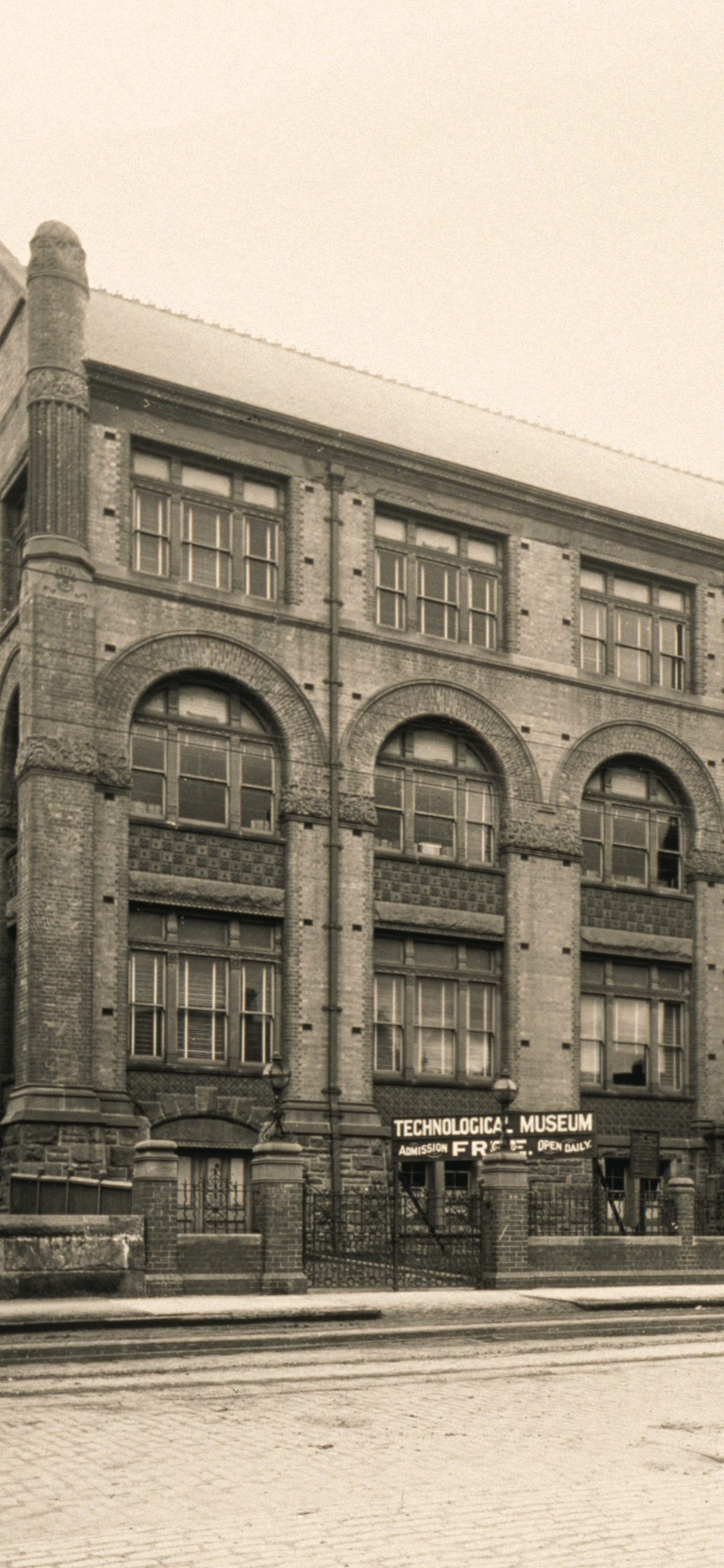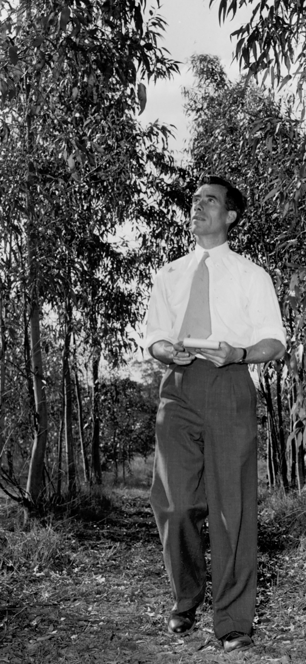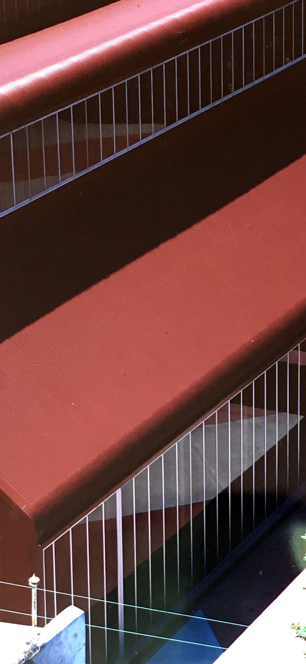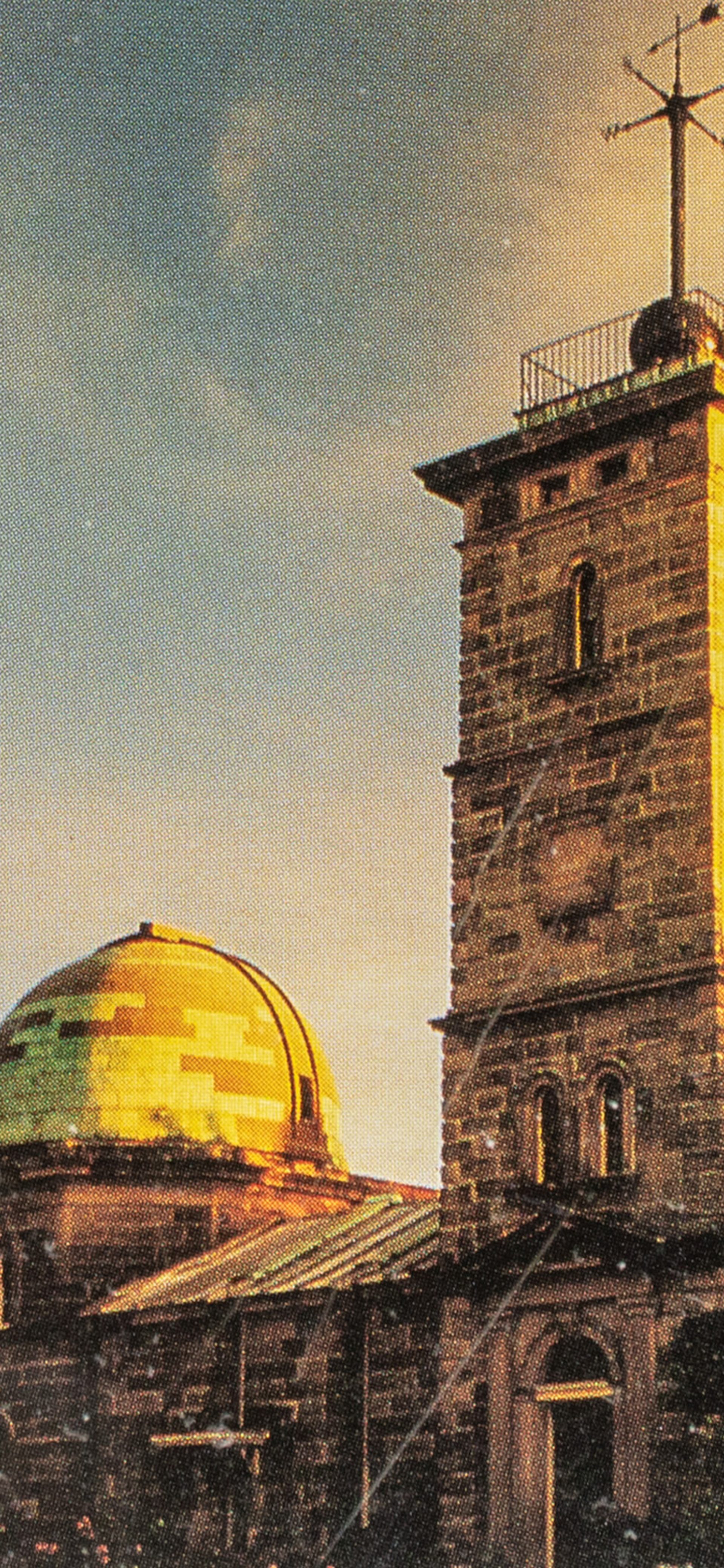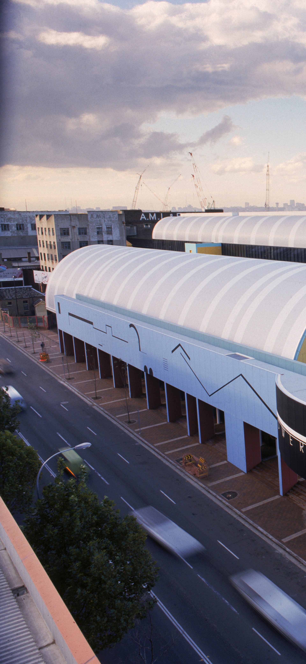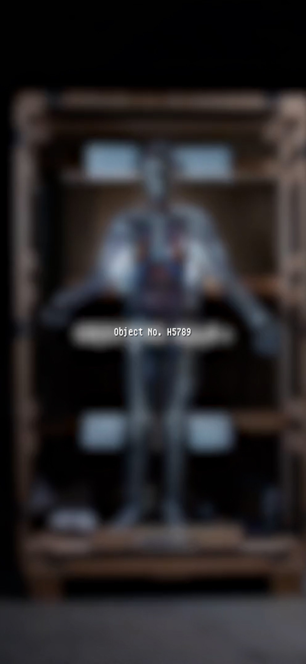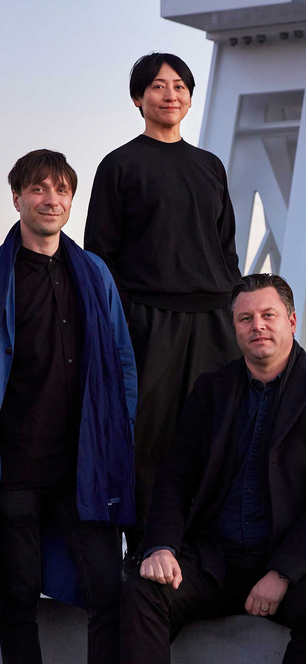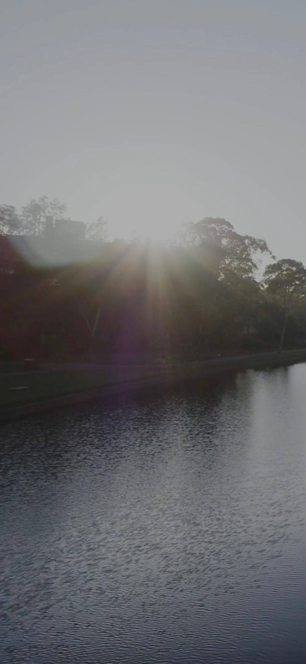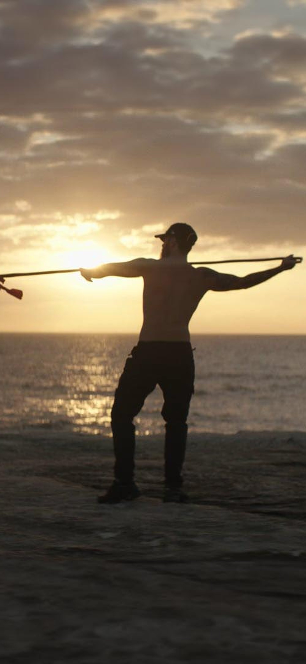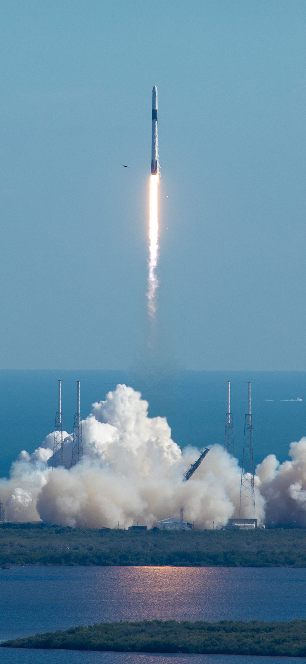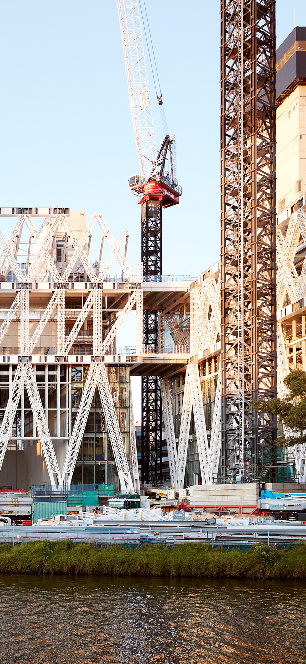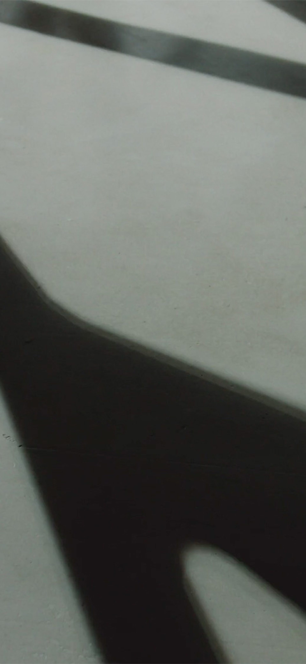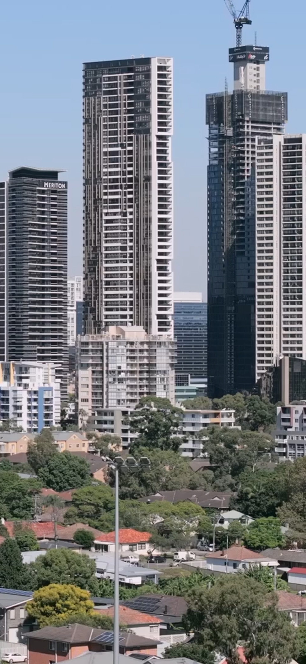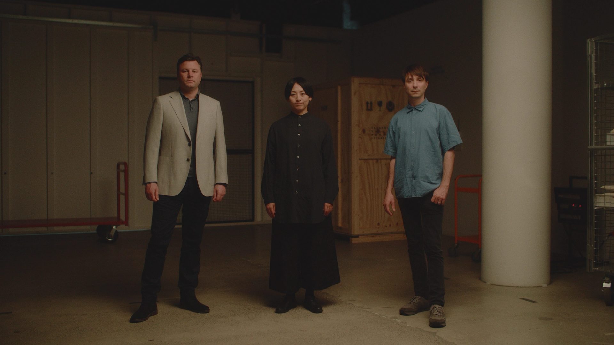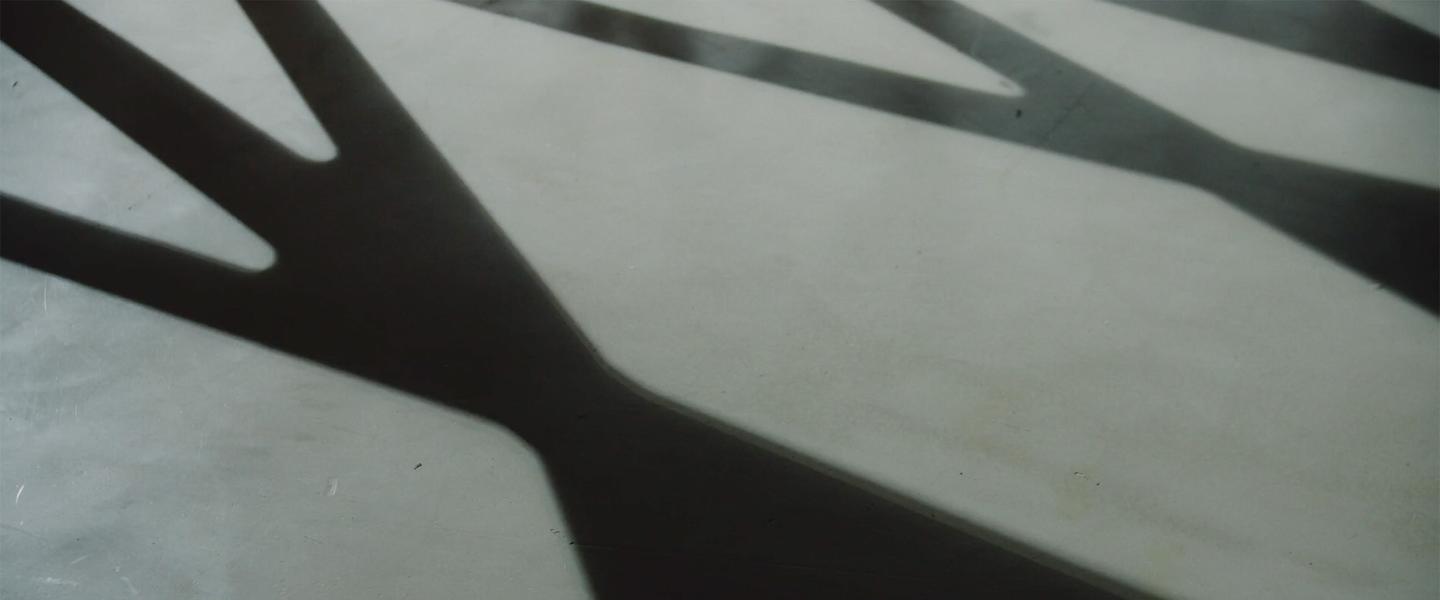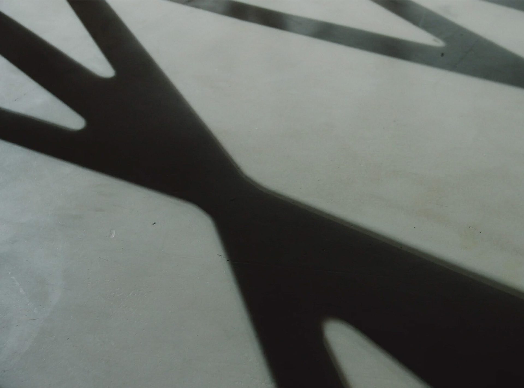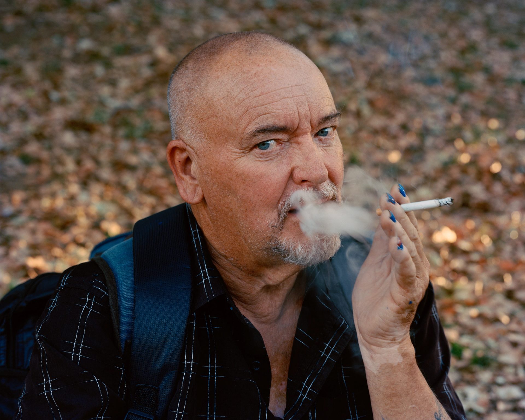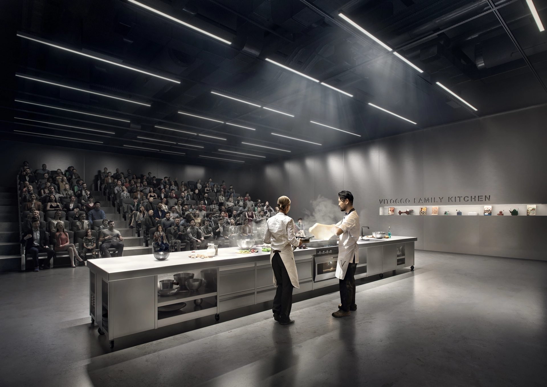Architectural Team

Designing Powerhouse Parramatta
From the very beginning we asked ourselves: What could this building do for the city? How does it become the beginning and not the end of things?
Two of the architects behind the design, Hiroko Kusunoki and Nicolas Moreau, speak to us while in Sydney to inspect a 10-metre prototype of the 80-metre-high white steel exoskeleton that will frame the new Powerhouse Parramatta.
The softly spoken, meticulously dressed couple talk in tandem, and one can imagine them working together as architects, fluent in their own personal shorthand.
They met as architecture students and travelled in Japan for three years learning the Japanese art of making, and of radical commitment to craft.
In 2011 they established their Paris-based practice and four years later, won the year-long international competition to design the Guggenheim Helsinki, but a change of Finnish government saw the project scuttled.
The sites are very different – Parramatta is compact, Helsinki sprawling – but in both cases the architecture hinges on transparency and porosity, on opening the museum up to light, and ambiguous Mâ spaces linking exhibition halls together, offering incidental moments within the larger museum experience.
In Japanese culture, Ma is a kind of interval: a vacancy, not just in space, but also in time Like an unspoken message or the silence between musical notes,” reflects Hiroko Kusunoki, with a calm, fixed gaze that gives little away.
“It is always in relation to something else…We felt it was important for such a museum, to leave sufficient vacancy, availability, for the visitors to write their own story, design their own experience of this place.”
This is a big chapter for Moreau Kusunoki. In 2019 they won the international design competition for Powerhouse Parramatta, with Genton as local architects.
