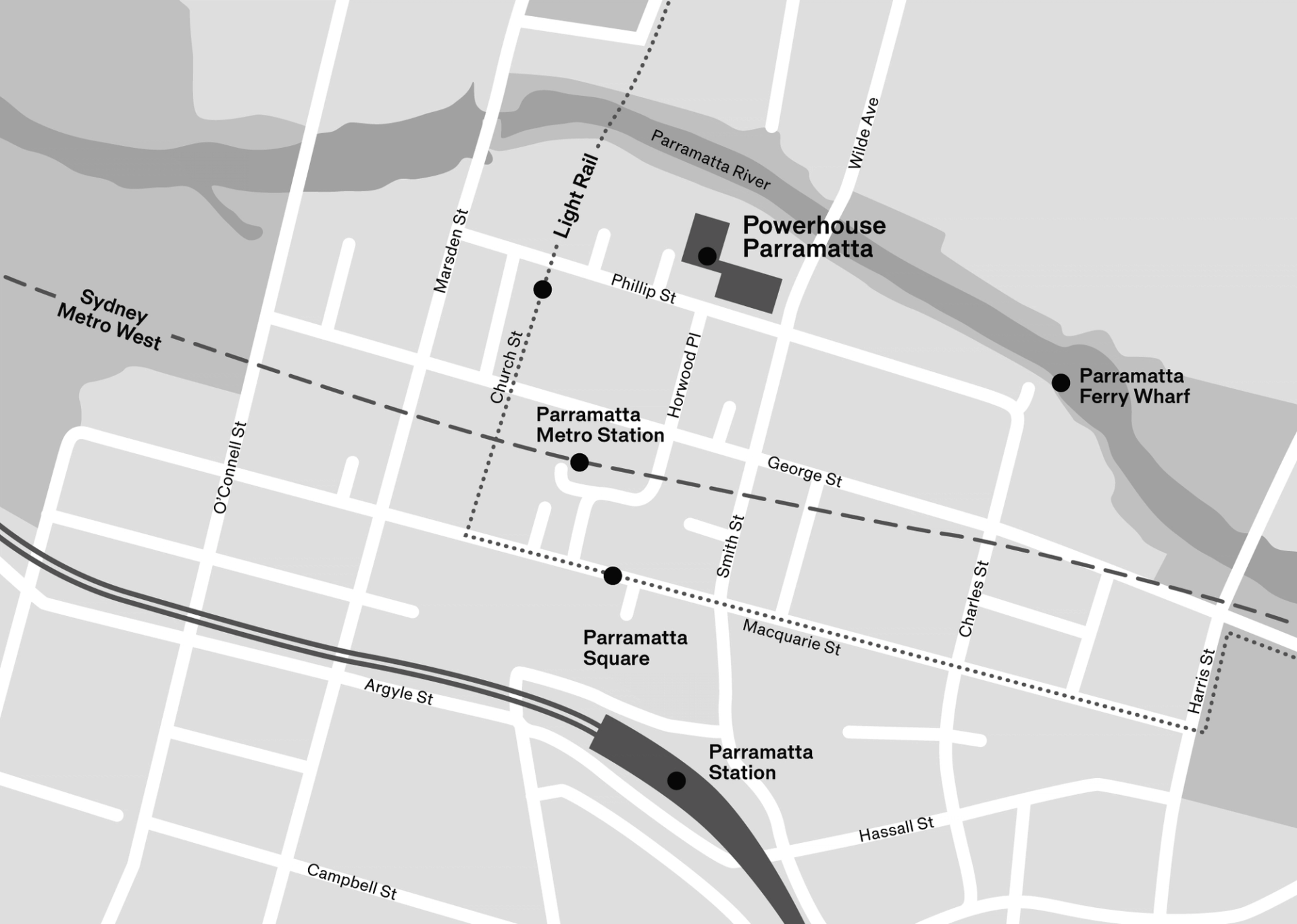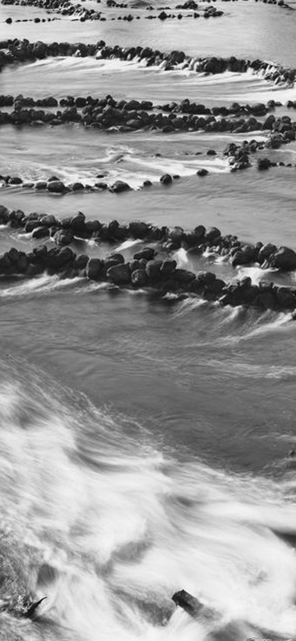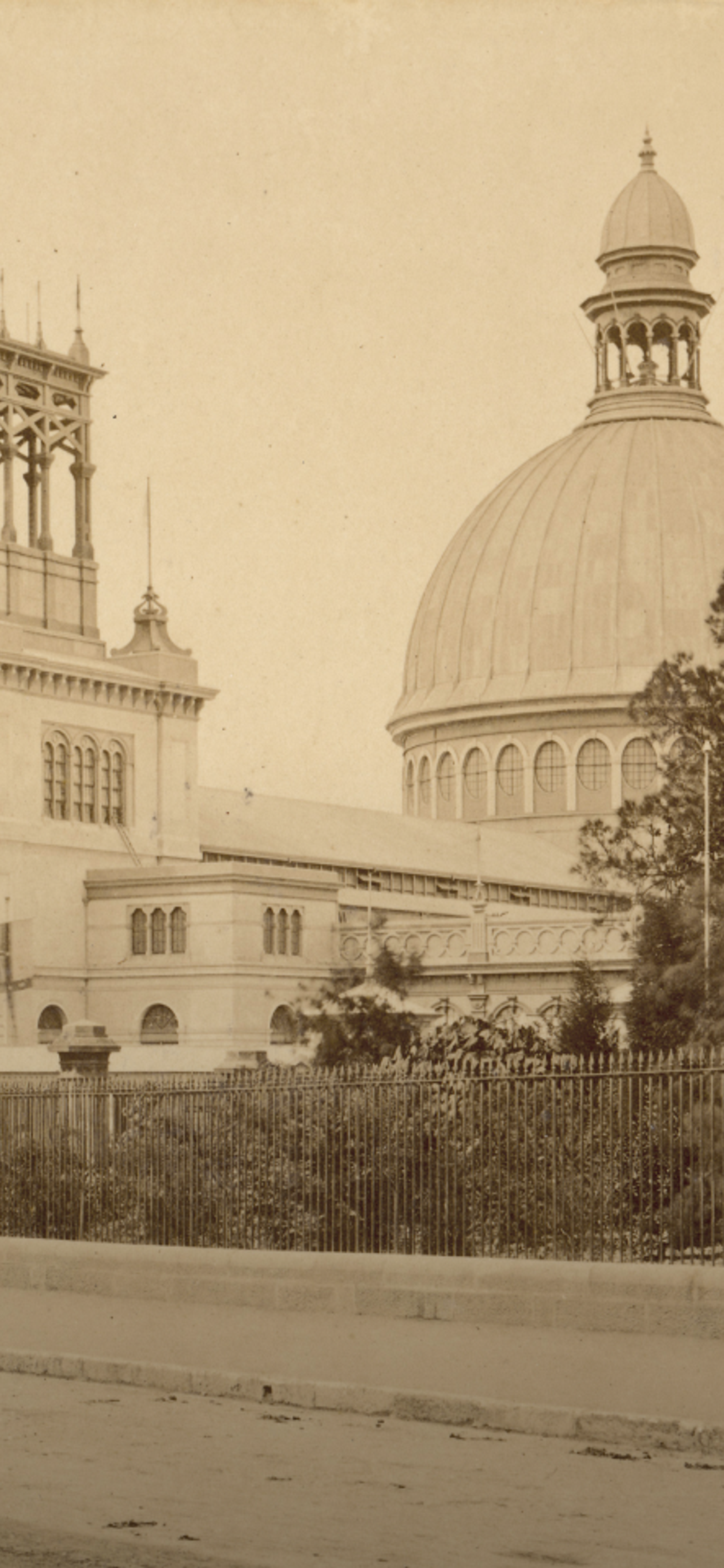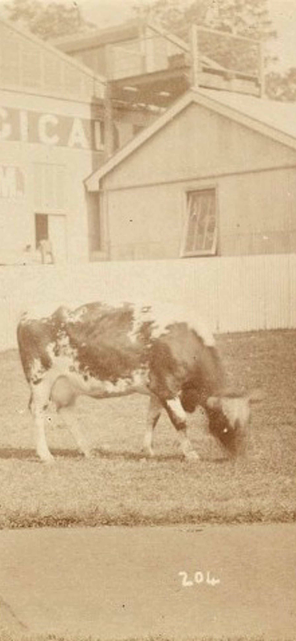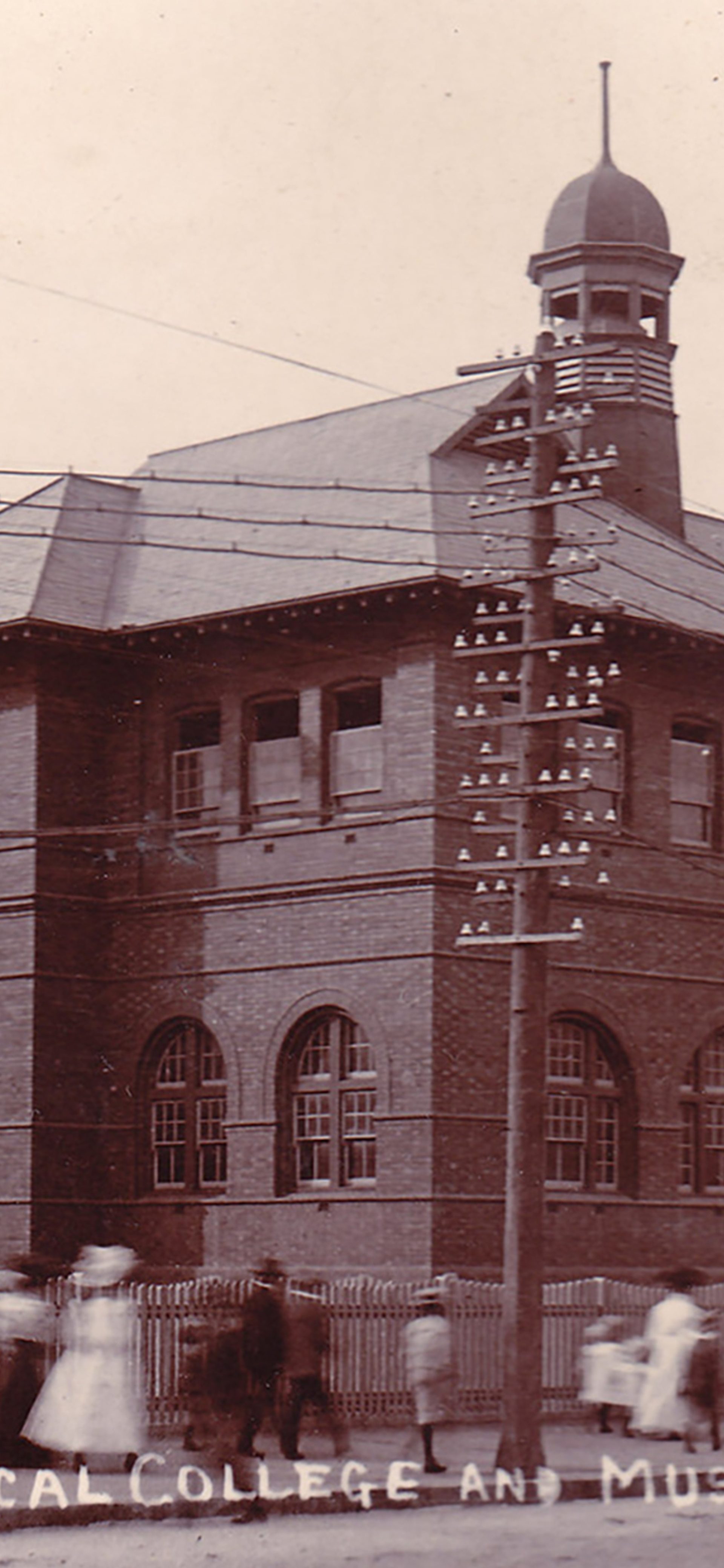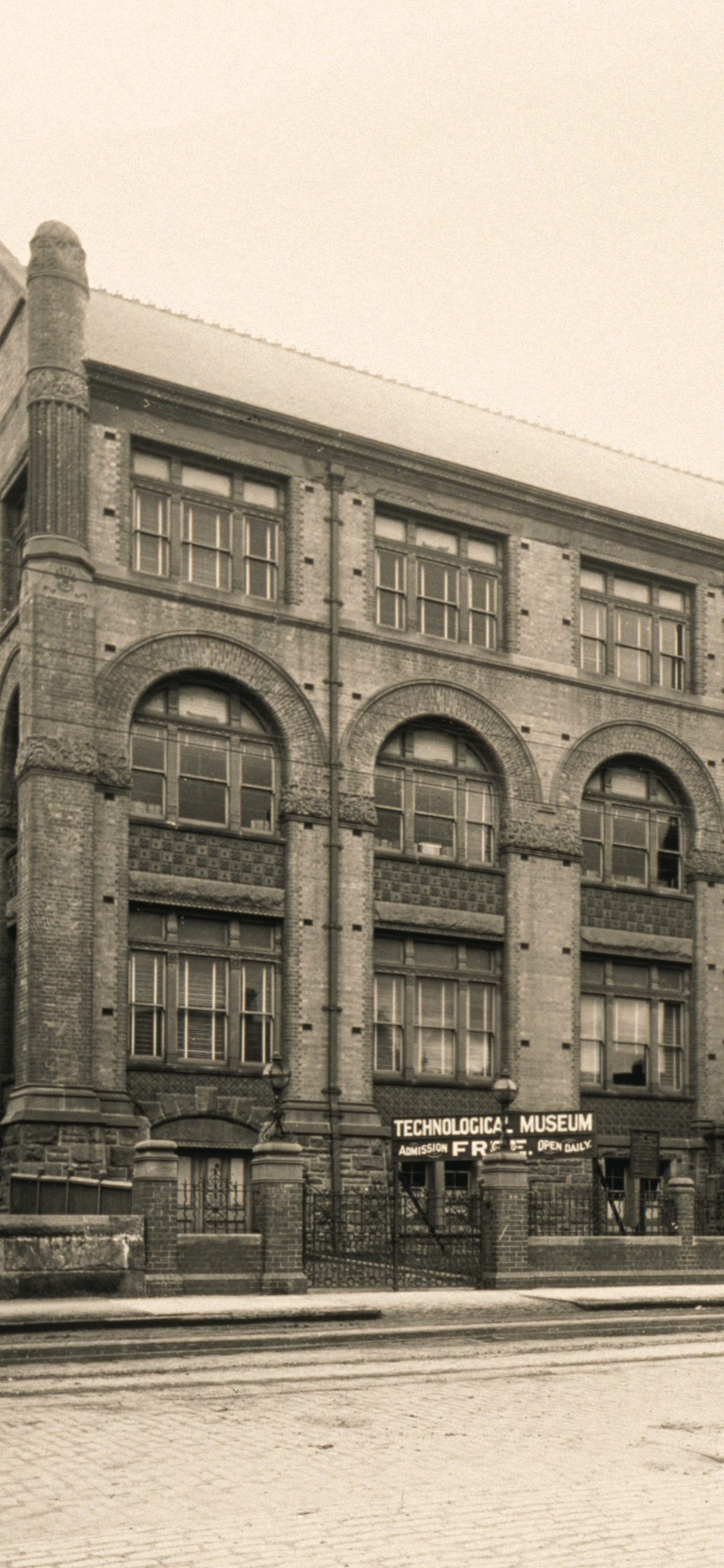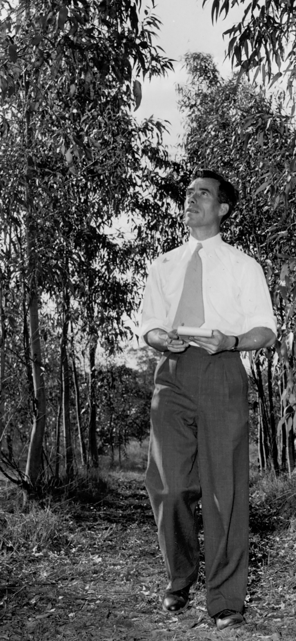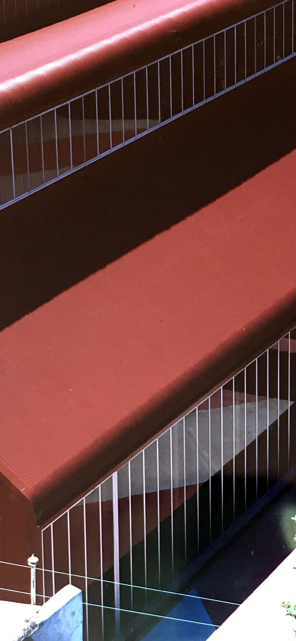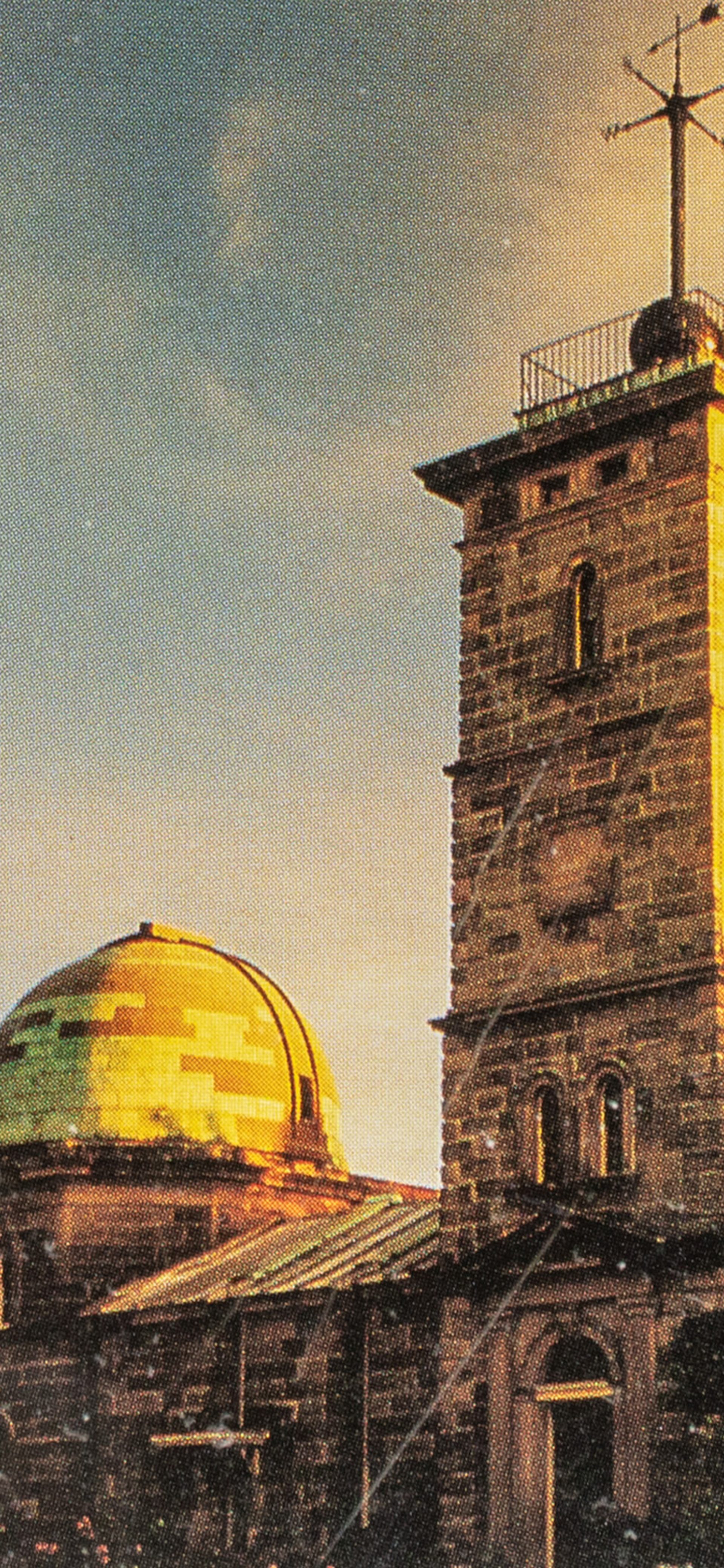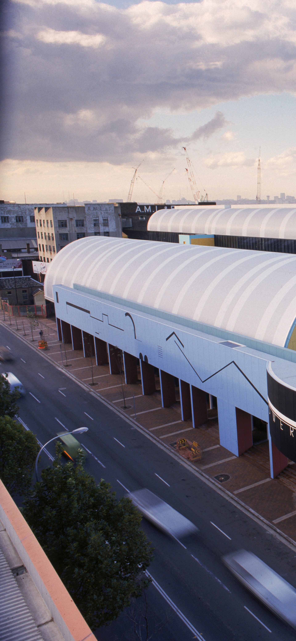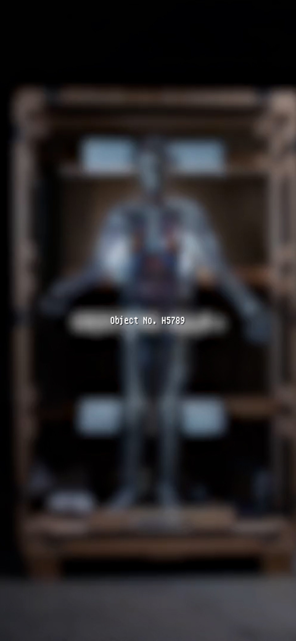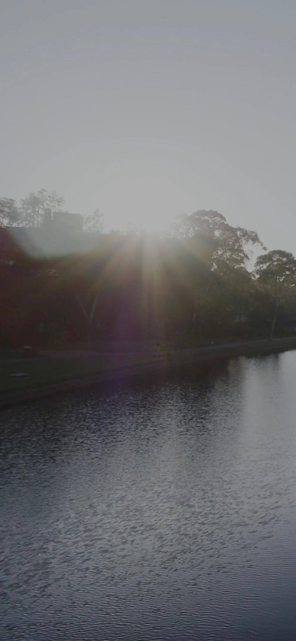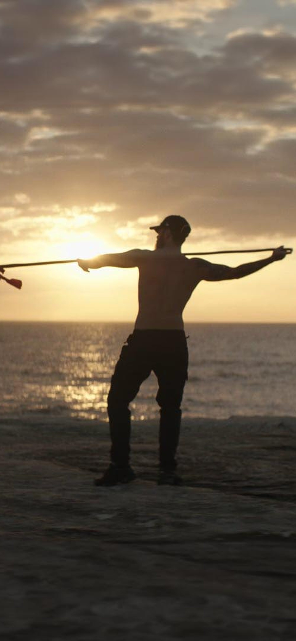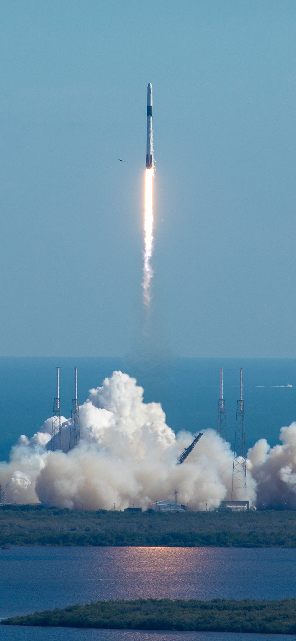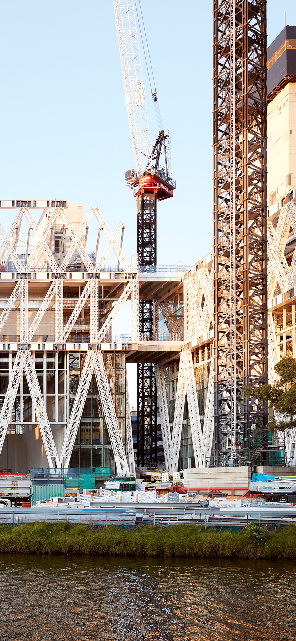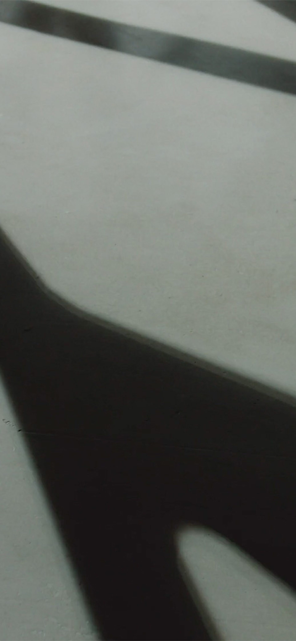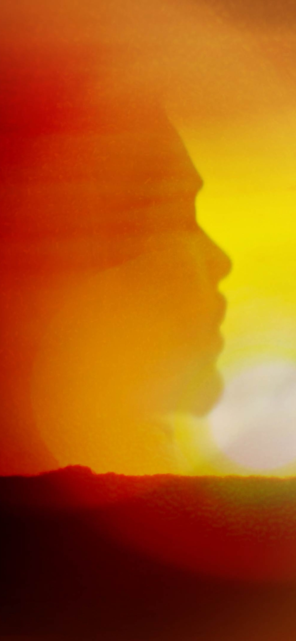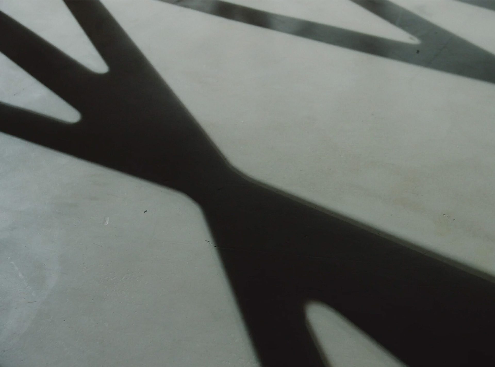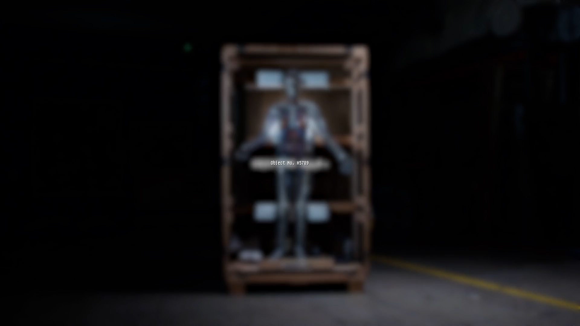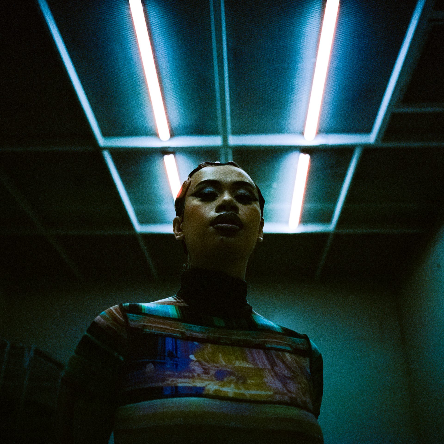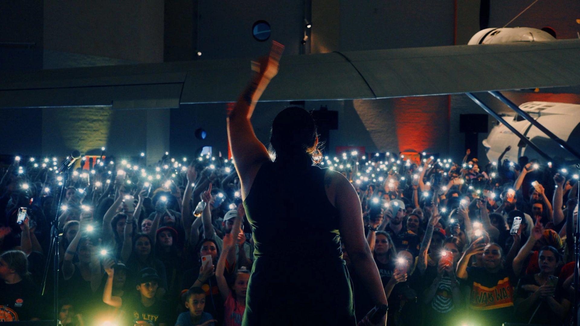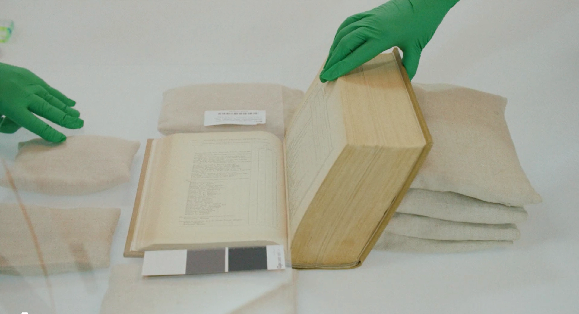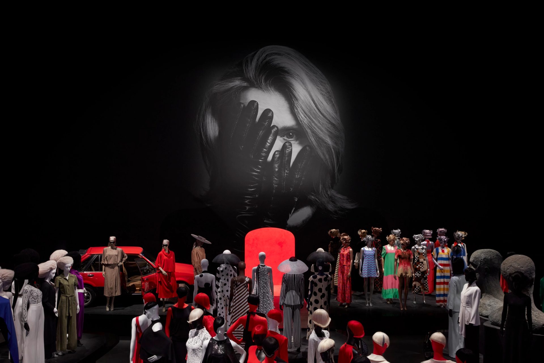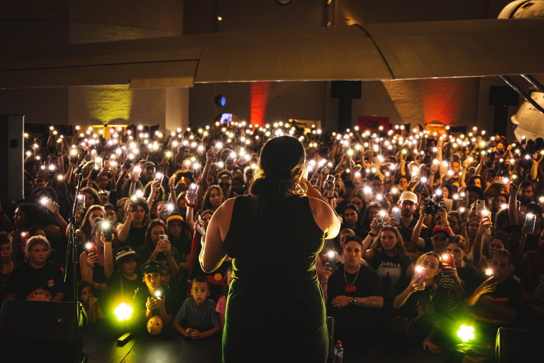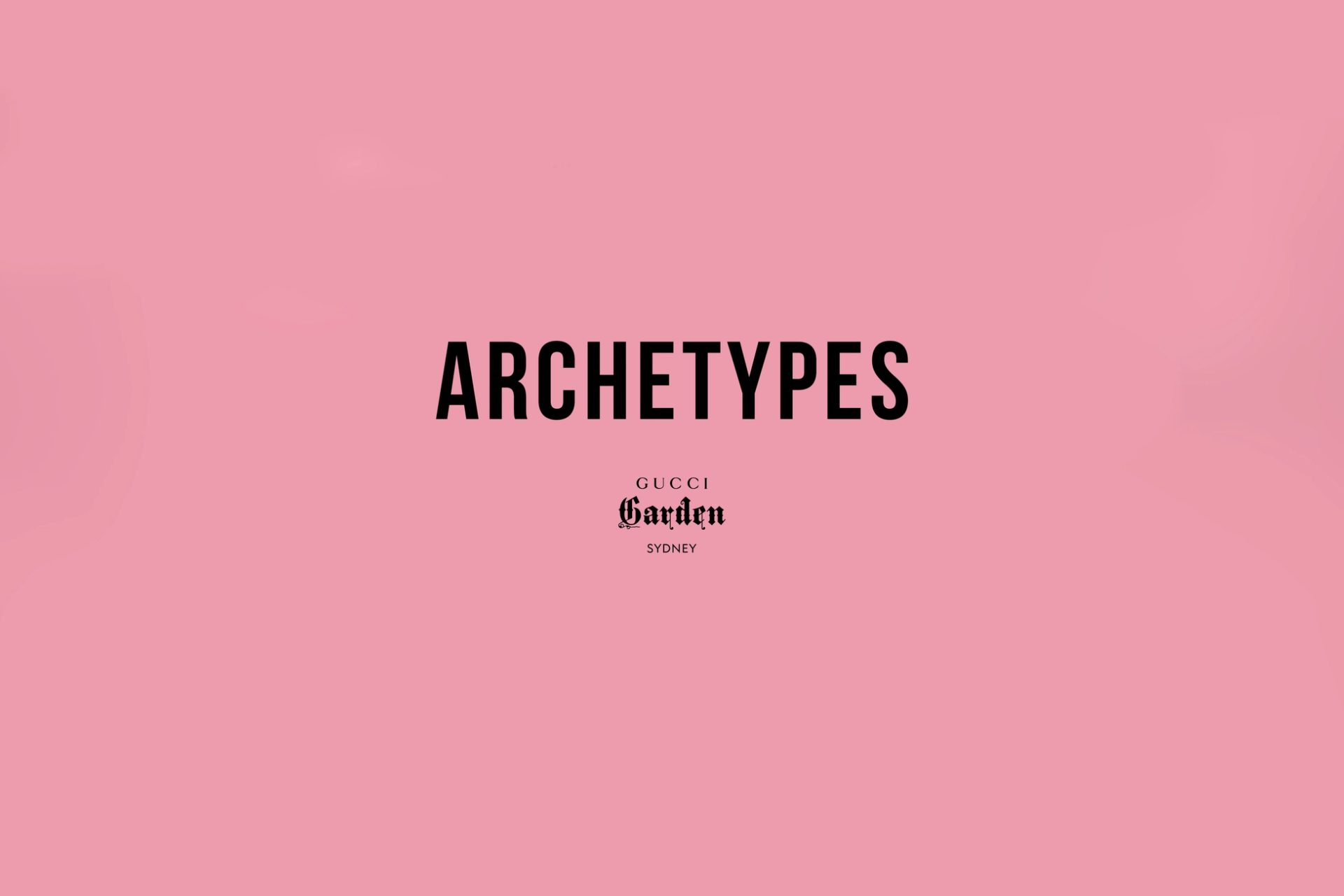Events
Located on Dharug land, Powerhouse Parramatta will be the first NSW cultural institution in Western Sydney. Powerhouse Parramatta will enable a dynamic national and international events program that will reflect and engage the diverse contemporary communities of Sydney.
As a NSW cultural institution, revenue from commercial programs are reinvested into Powerhouse programs.
OUR SPACES
PRESENTATION SPACE 7 | PS7
PS7 is a large naturally lit contemporary event space with adjoining large terrace and impressive views across Parramatta River and the CBD. Its column-free design provides flexibility to host curated events, programs, dinners and conferences. PS7 is adjacent to the Vitocco Family Kitchen and has close access to the Rooftop Pavilion.
Location Level 4, West Building
Floor area 650 sq m
Dimensions East to West: 36 m. North to South: 17.4 m
Height 5.6 m
VITOCCO FAMILY KITCHEN
The Vitocco Family Kitchen is a large-scale demonstration kitchen with retractable seating for audiences of up to 200 people. It offers flexibility for a variety of uses including live cooking programs and product showcases and is equipped with digital content creation facilities to support filming and live broadcast. The Vitocco Family Kitchen is adjacent to PS7.
Location Level 4, West Building
Floor area 235 sq m
Dimensions East to West: 17.5 m. North to South: 13 m
Height 5.6 m
ING PAVILION | ROOFTOP PAVILION
The ING Pavilion is located on the rooftop of the Eastern Building and is accessible via lifts from the museum entrance and a rooftop bridge from the Western building. Large pivot doors at the north and south of the Pavilion connect to the Rooftop Garden. It includes accessible toilets, a back of house service area for events and provision for power in floor boxes.
Location Level 4, West Building
Floor area 300 sq m
WSU GALLERY | PS3
The WSU Gallery is a modern theatre space with retractable seating for up to 600 guests. It is designed for flexible use, including live performances, lectures, conference plenary sessions or community programs. PS3 has been designed with a high level of acoustic treatment and it is supported by back of house production including a Bio Box and a greenroom.
Location Level 1, West Building
Floor area 1045 sq m
Dimensions East to West: 40 m. North to South: 34.5 m (with seats retracted)
Height 8 m
CINEMA
The 55-seat cinema is designed to host film and speaker programs and has direct access to the Cinema Bar. It offers full Dolby Surround 7.1 sound and has the flexibility of black out curtains which can be closed for screenings or opened to allow natural light.
Location Level 3, East Building
Floor area 85 sq m
CINEMA BAR
The Cinema Bar will host intimate events and a curated wine and cocktail menu. It is accessible via lift with direct access from the West building across to level 3. Facilities align with those of a small bar.
Location Level 3 and 3.1, East Building
Floor area Approx 35 sq m
THE RESIDENCE
The Residence at the very top of the building offers views onto the riverfront and is well equipped with its own kitchen and bathroom for hosting intimate events, such as VIP cocktail parties, private long table lunches, dinners and meetings.
Location Level 6, West Building
Floor area Approx 110 sq m
ST GEORGE'S TERRACE
St George’s Terrace is a flexible ground level space accessible from Phillip Street on the south side of Powerhouse Parramatta, available as a standalone venue for small events.
Location Ground Level, Phillip Street
Floor area 155 sq m
Height 5.7 m
Limited Edition Spaces
PRESENTATION SPACE 1 | PS1
PS1 is immense and features a large mechanical hoisting door which opens completely onto the public domain lawns. Its twin potential for use as a fully enclosed venue or as a continuation of the landscape allows it to host a diverse program from large scale immersive exhibitions to festivals, live music and gala events.
Location Ground level, East Building
Floor area 2150 sq m
Height 18.1 m
TYREE FOUNDATION GALLERY | PS2
The Tyree Foundation Gallery is the largest of two internal ‘black box’ spaces available for hire at Powerhouse Parramatta. Its large buffer doors provide light and sound insulation to support immersive experiences, presentations and performances.
Location Ground level, East Building
Floor area 1950 sq m
Height 7.9 m
HOLDMARK GALLERY | PS4
The Holdmark Gallery is distinctive among the presentation spaces, as it is a modern white box with glazed facades to the north and south, bringing in abundant natural light for daytime events and expansive views of Parramatta River and the urban landscape any time of the day or night.
Location Level 3, East Building
Floor area 2320 sq m
Height 8 m
PRESENTATION SPACE 6 | PS6
PS6 is an innovative ‘black box’ space with high level acoustic and light insulation supporting digital projectors, lighting and audio technology on its ceiling, floor and walls. It is designed for digitally-enhanced immersive experiences.
Location Level 3, West Building
Floor area 1180 sq m
Height 7.35 m
Contact
For questions please email or call us on:
events@powerhouse.com.au
(02) 9158 8773
