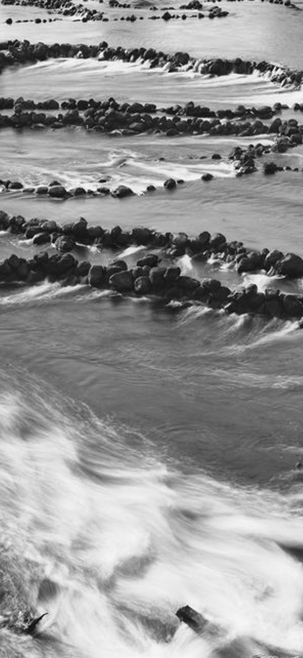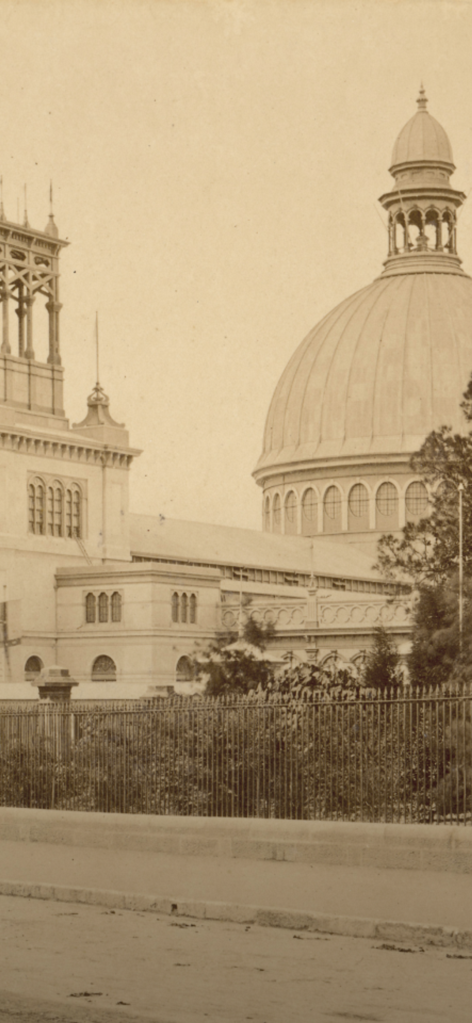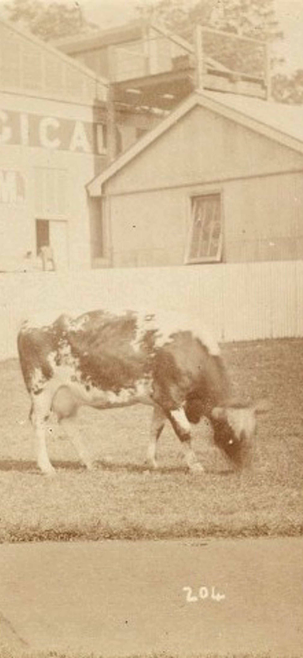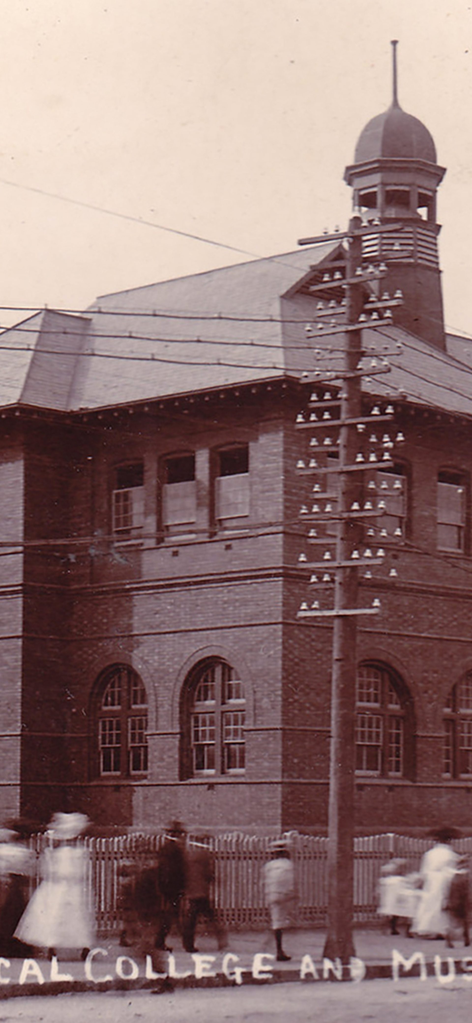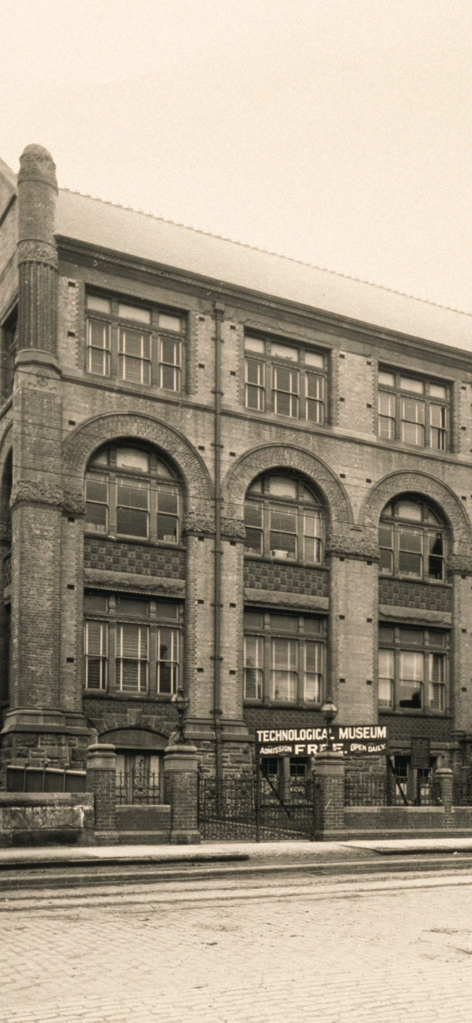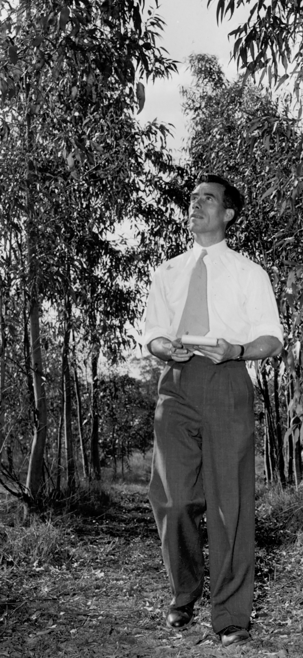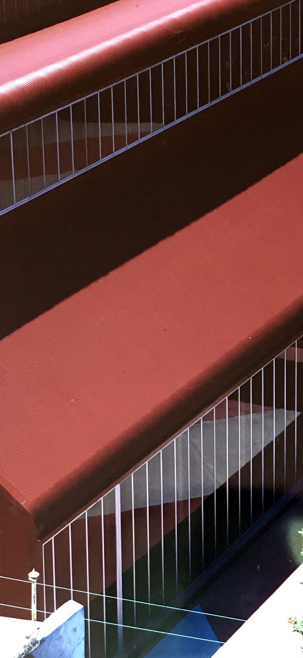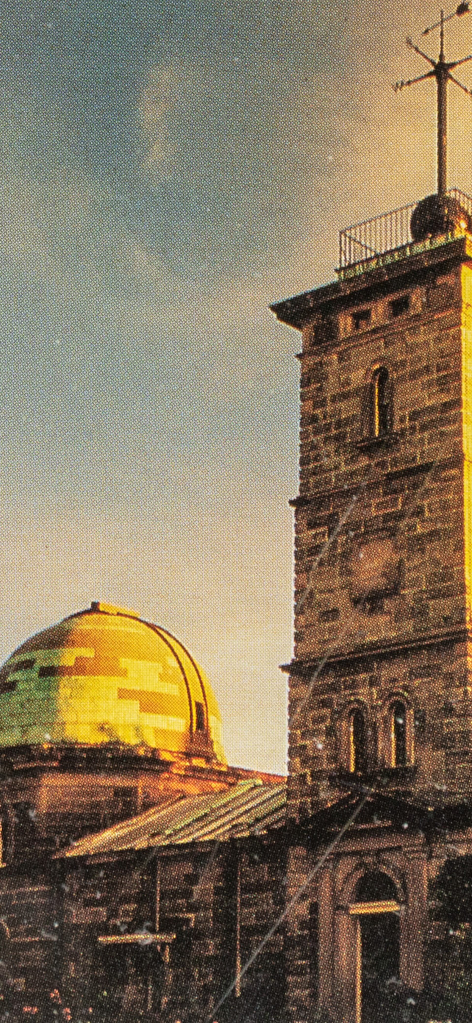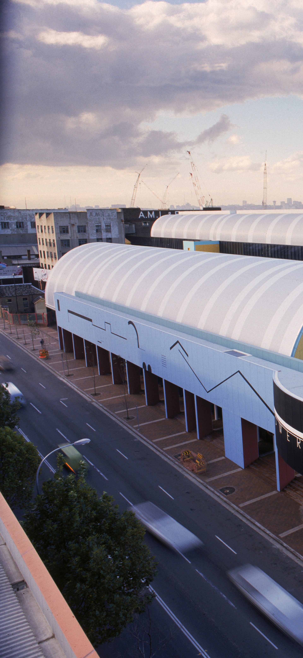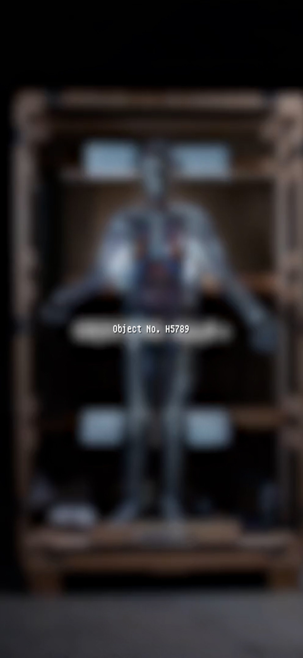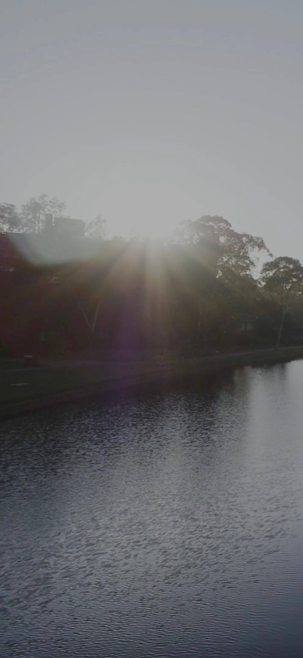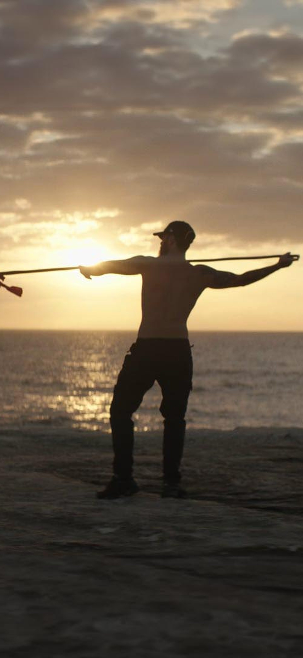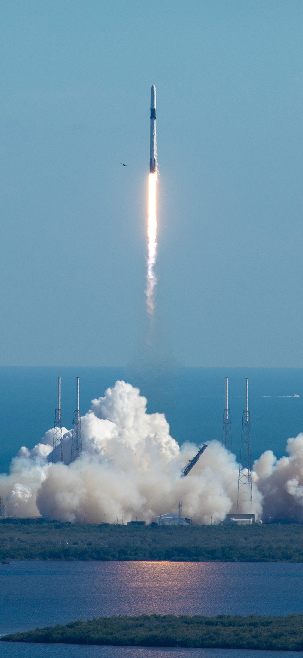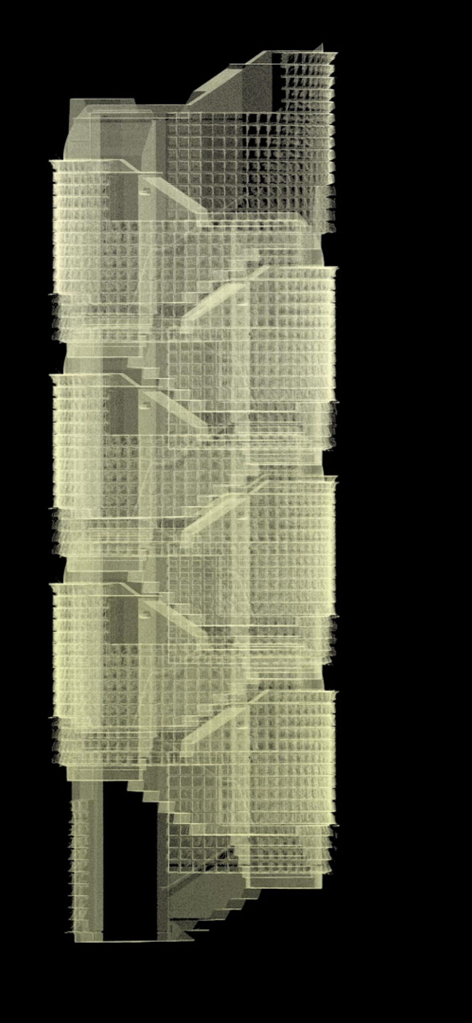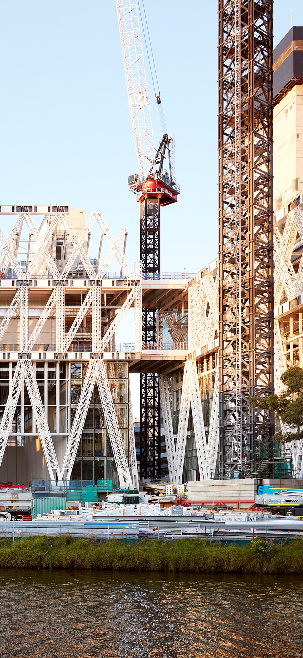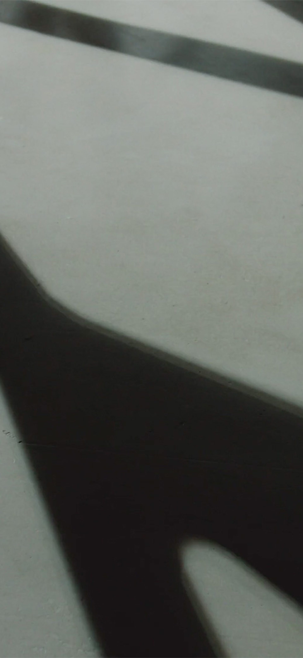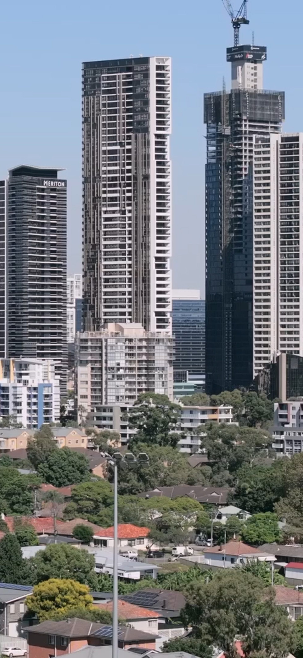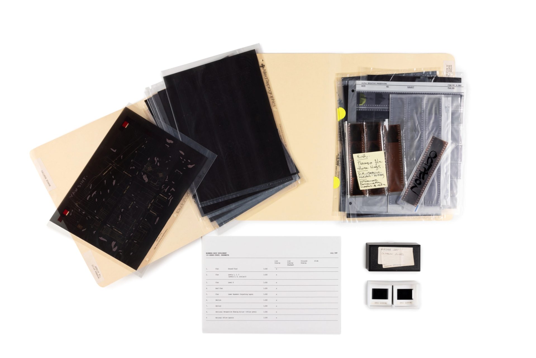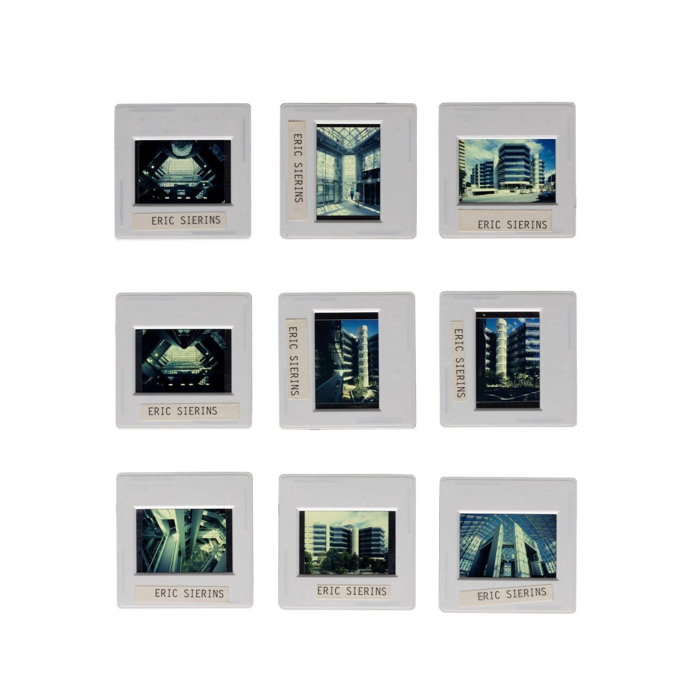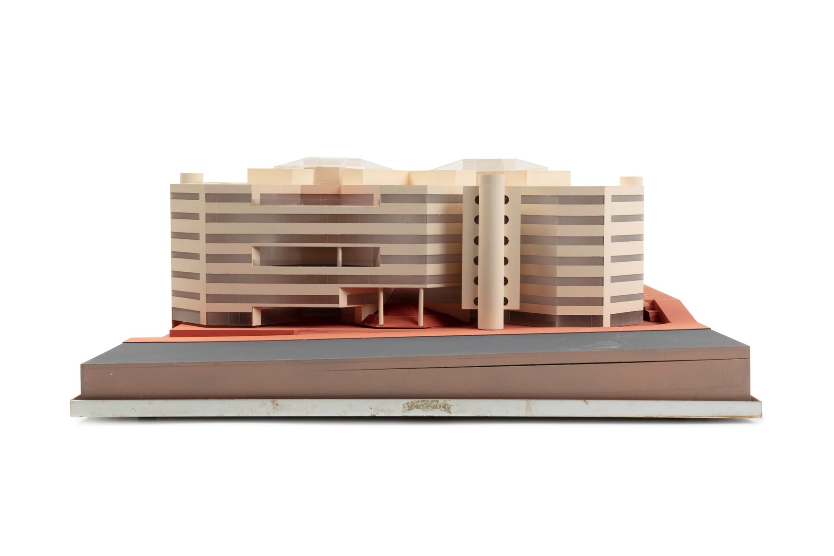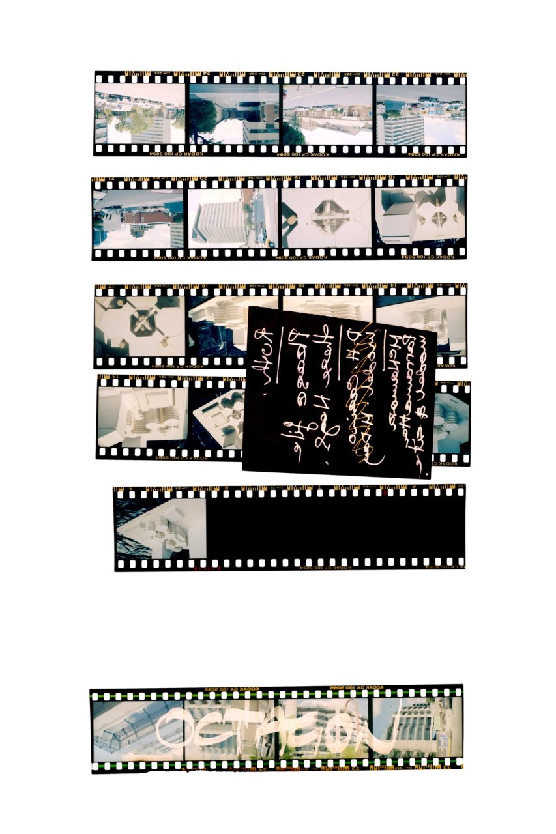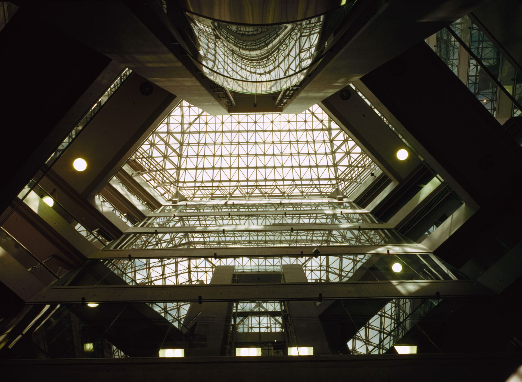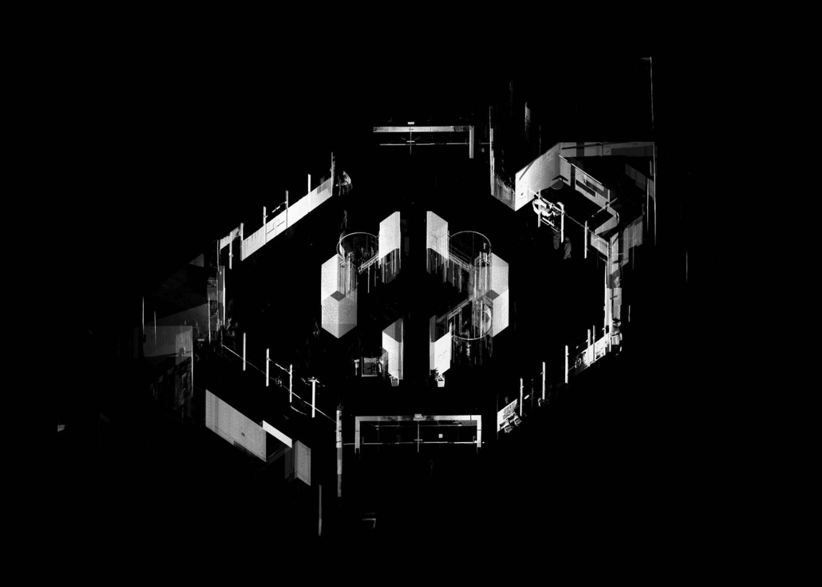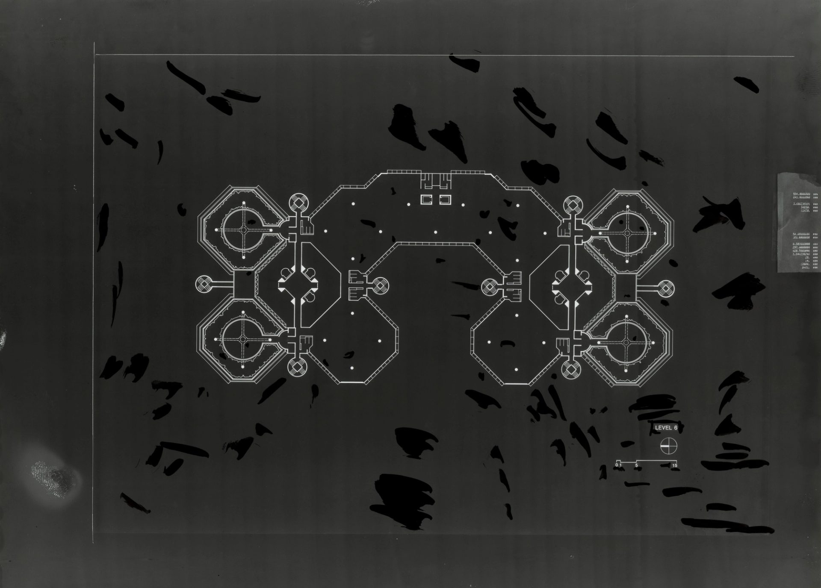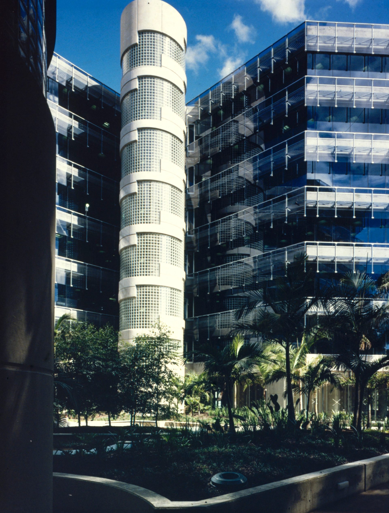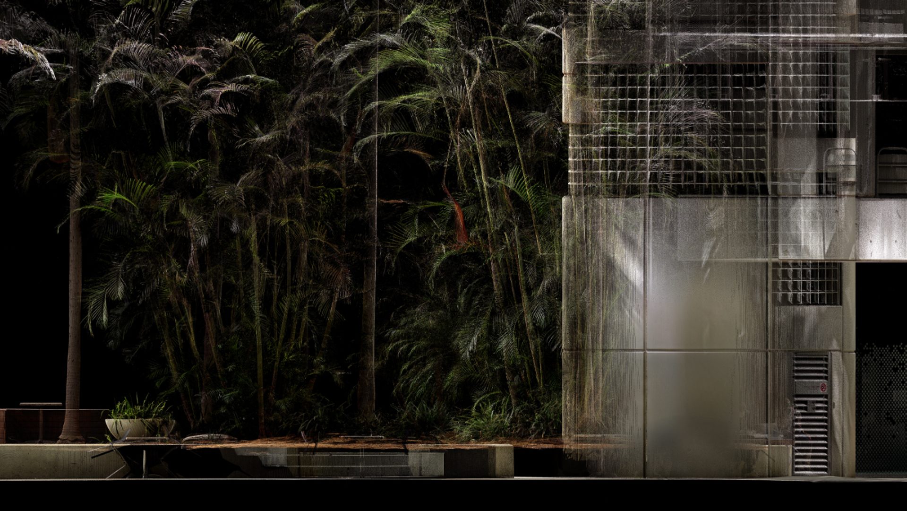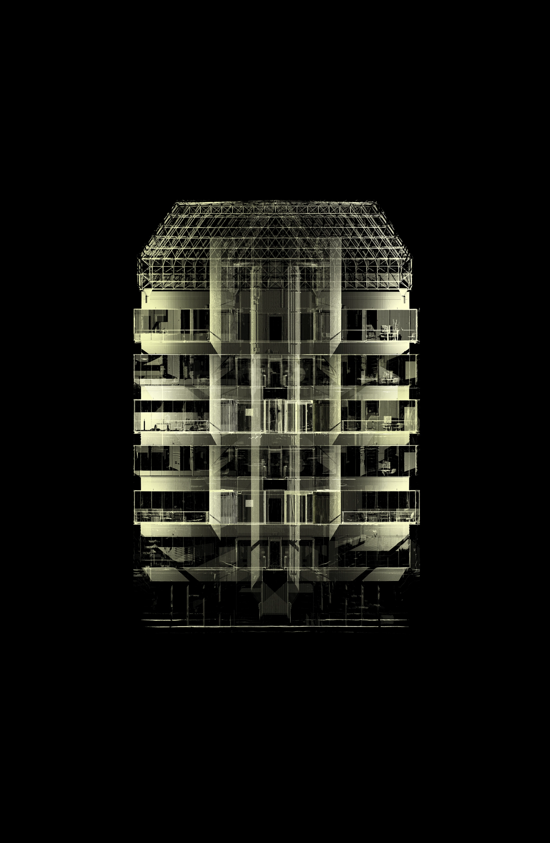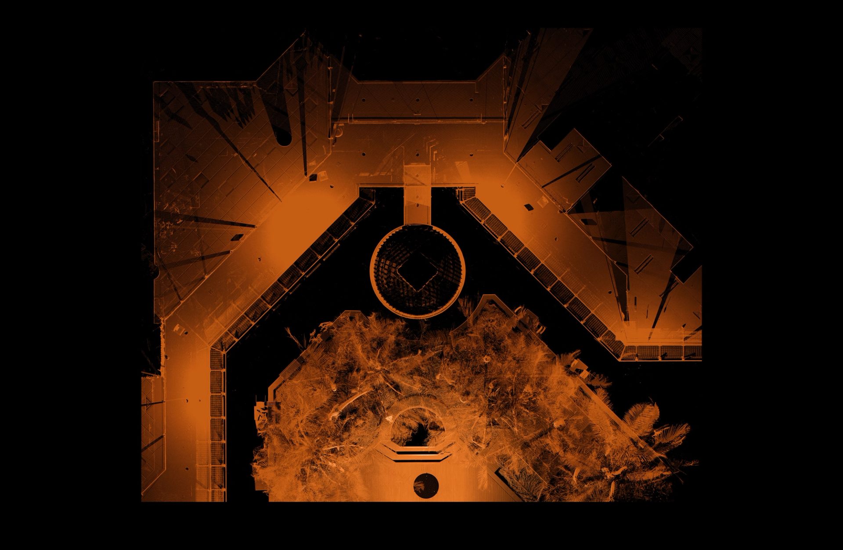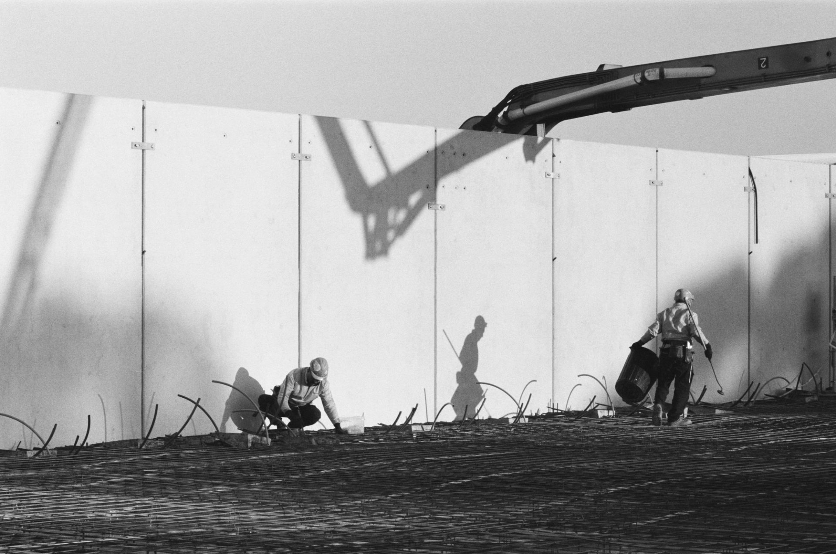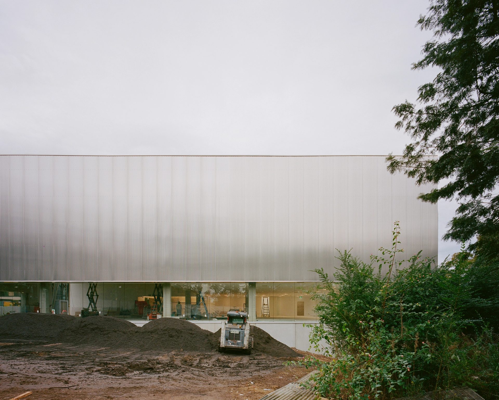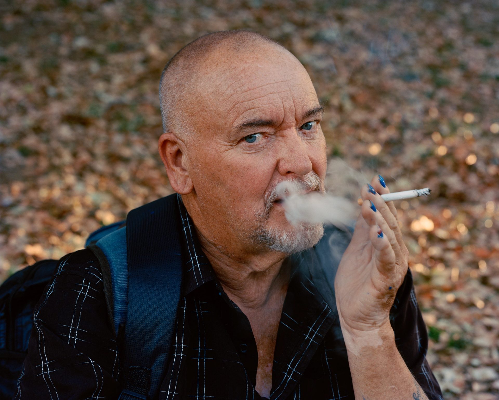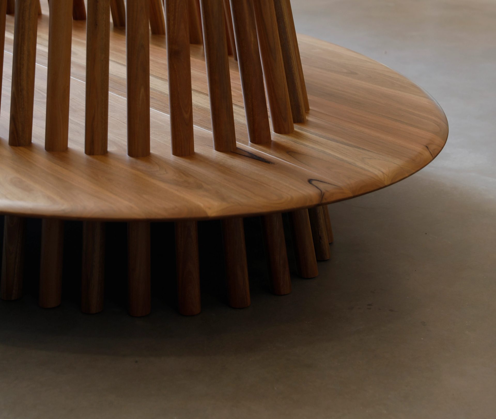Reanimating an Architect’s Spirit

‘We see the LiDAR machine as a tool that offers incredible hybridity – it produces a drawing, a photograph and a model all at once, creating a new kind of documentary medium.’
Powerhouse photographic commission Octagon’s Twin by S-I Projects presents more than a digital document of John Andrews’ iconic Parramatta office building, it continues the late architect’s innovative spirit.
By 2009, when parts of John Andrews’ architectural archive were acquired by Powerhouse, the legacy of this Sydney-born, Harvard-trained architect once lauded by Time magazine as the future of architecture was already under threat. His sun-shaded Sydney skyscraper, King George Tower, described as a tree with leaves, had been unsympathetically reclad; his award-winning megastructure in Canberra, the Cameron Offices, had been partly destroyed; and the first of his three Australian convention centres, which followed his Miami Seaport Terminal as futuristic machines for people to move in, had been demolished. This architectural visionary, best known for conceiving the luminous Gund Hall at the Harvard Graduate School of Design, and whose snaking site-cast concrete Scarborough College at the University of Toronto was said to embody Marshall McLuhan’s theory of ‘the medium is the message’ (Andrews himself said that ‘communication is circulation’), was being shut down.
