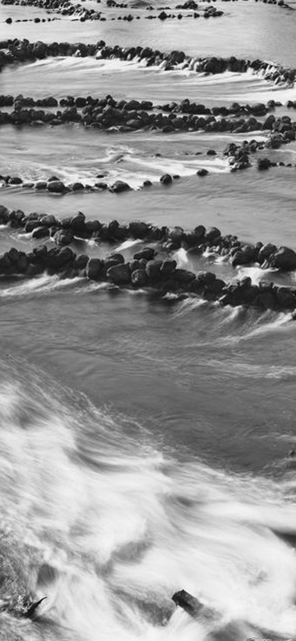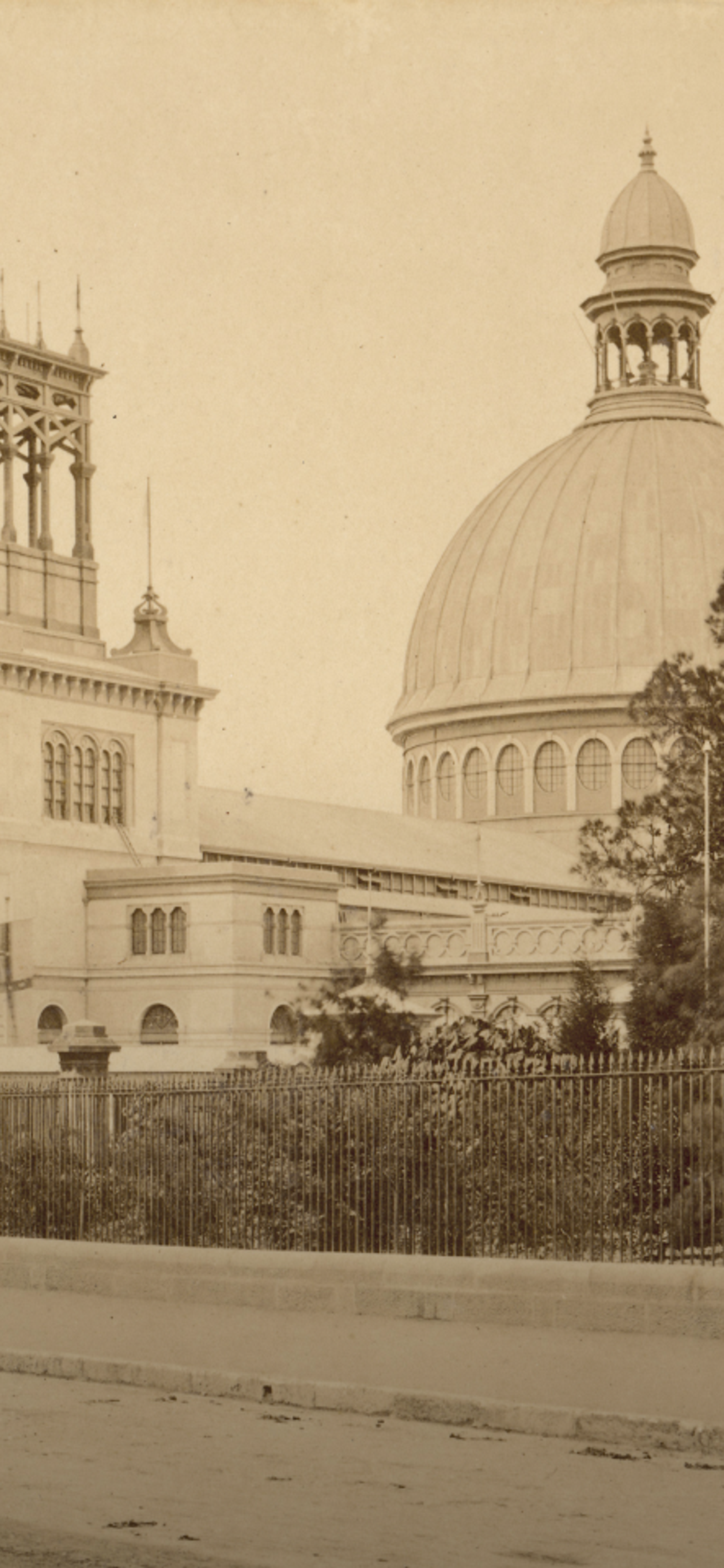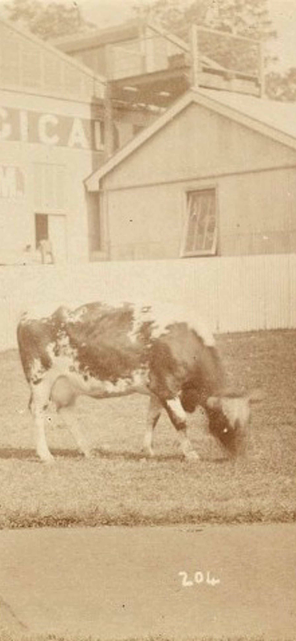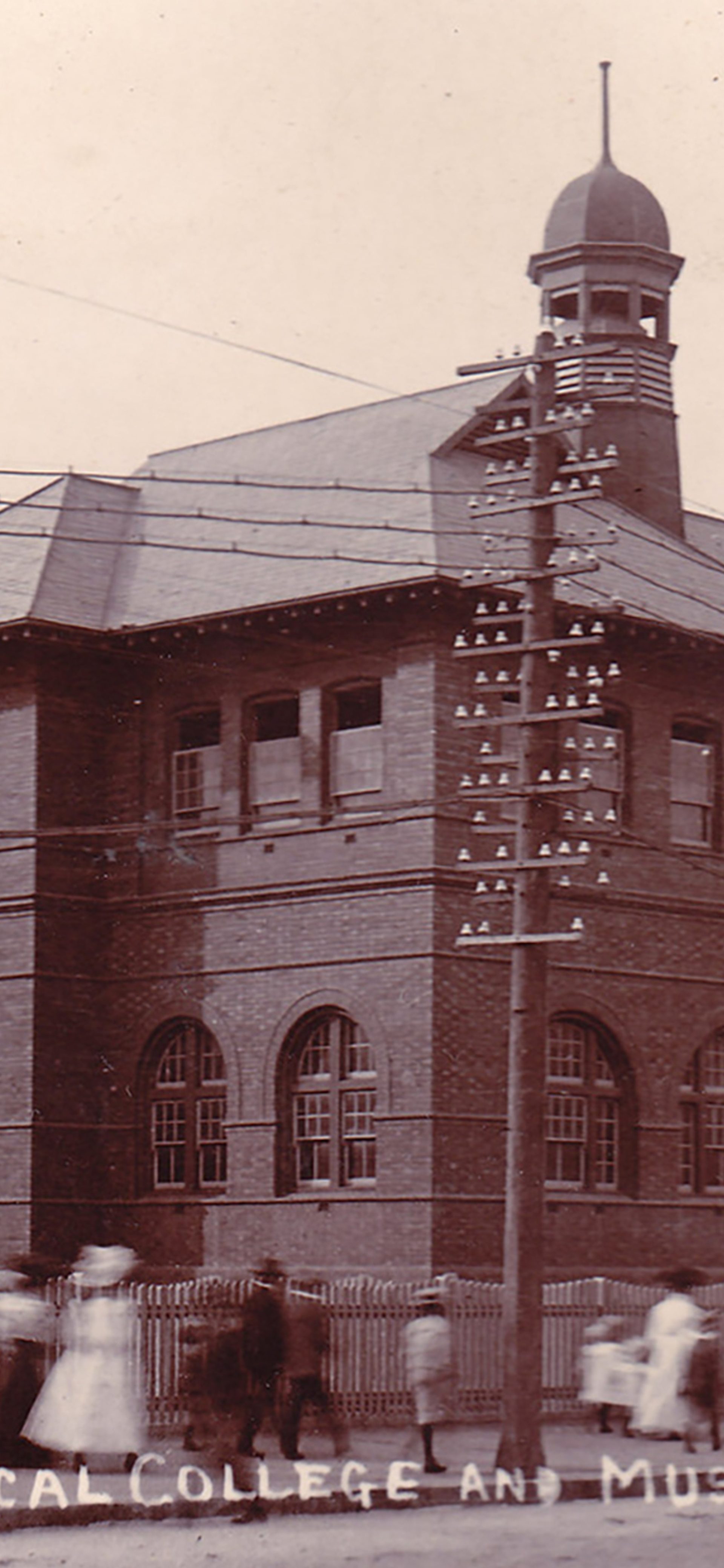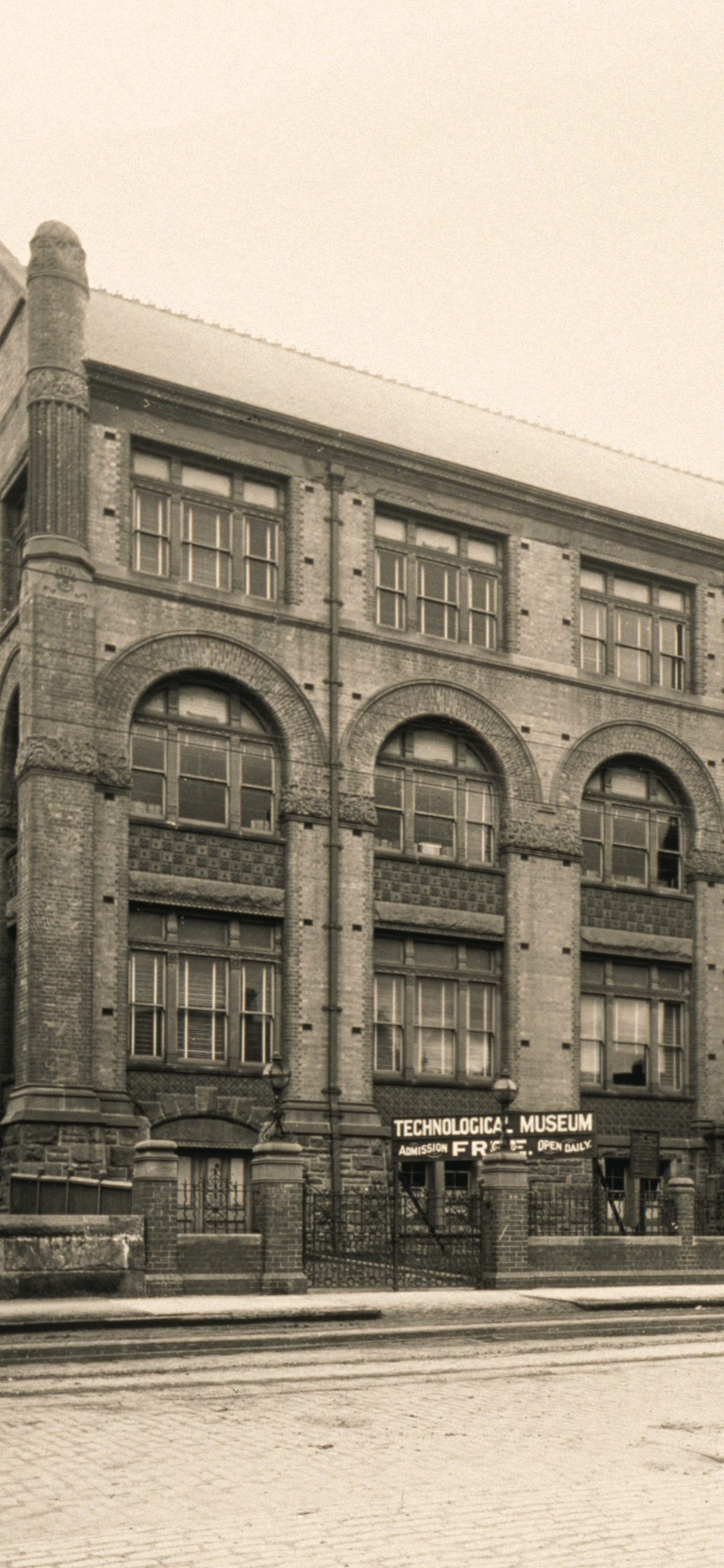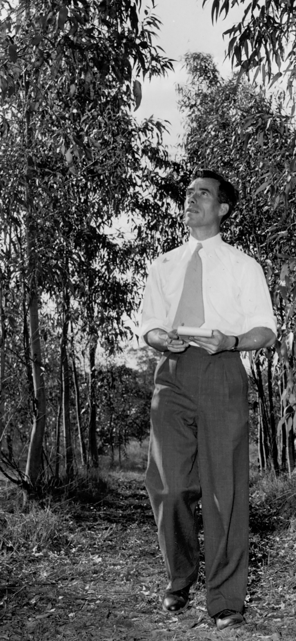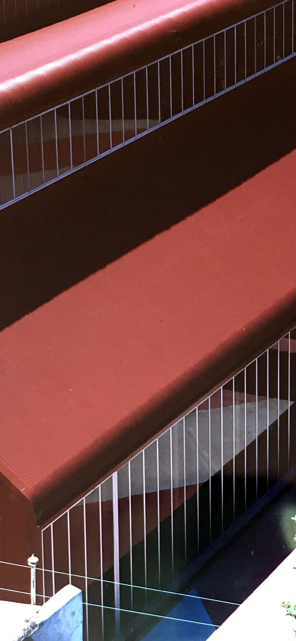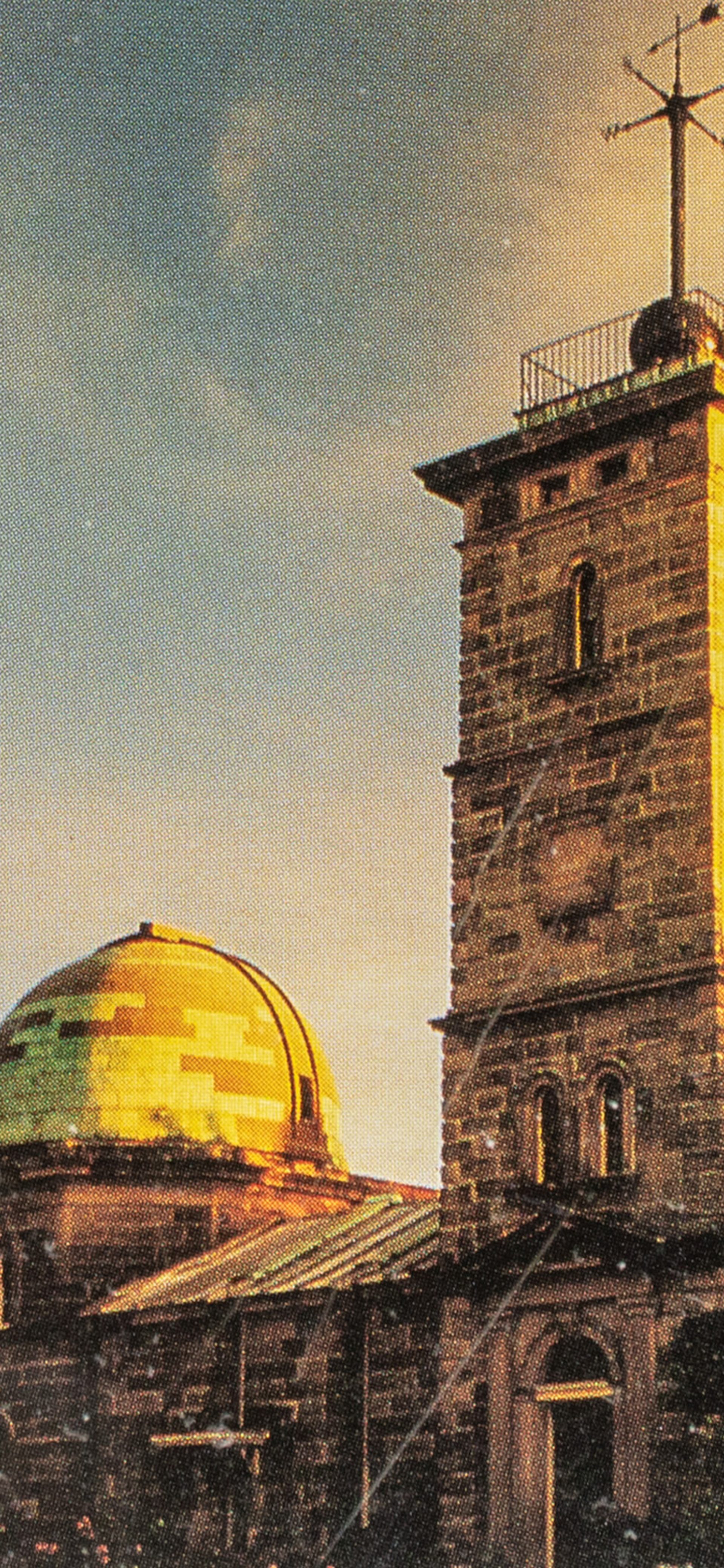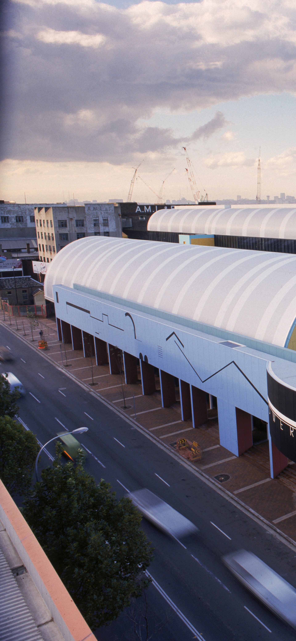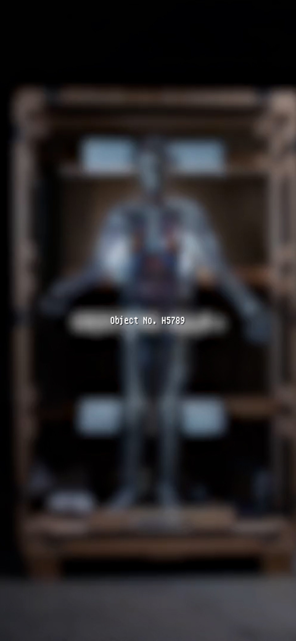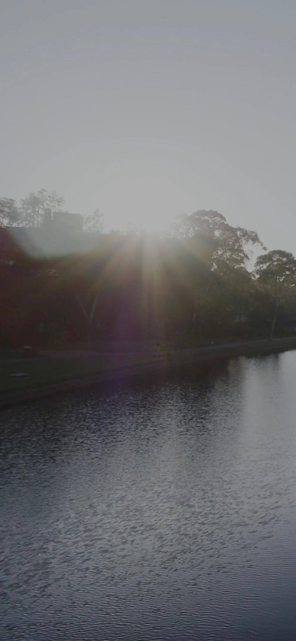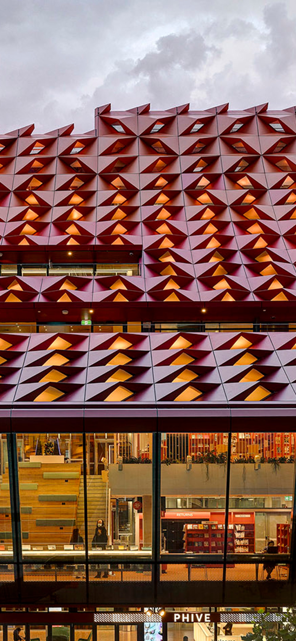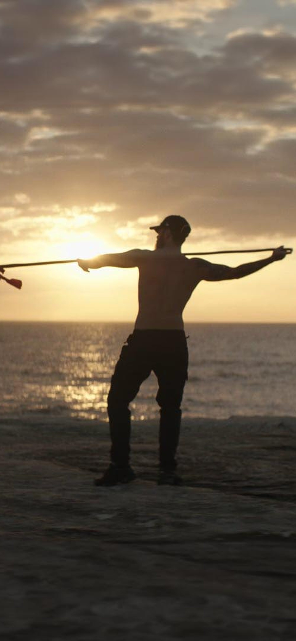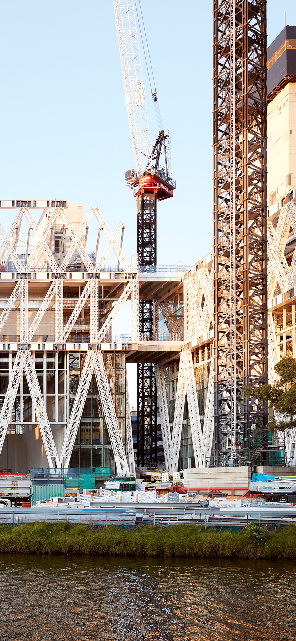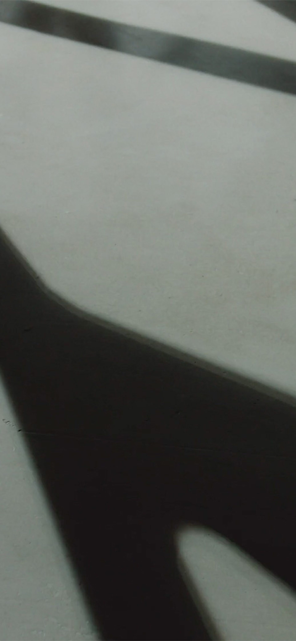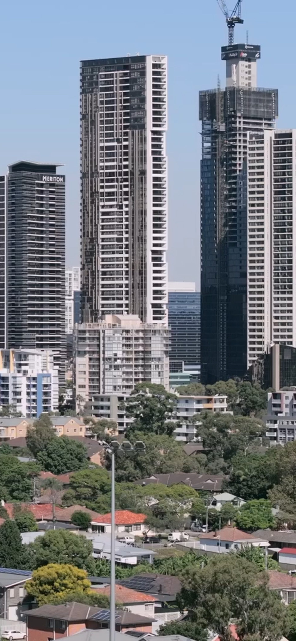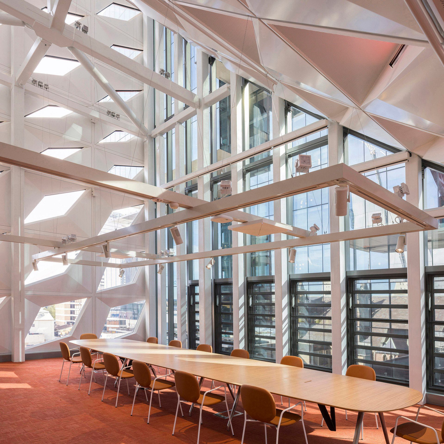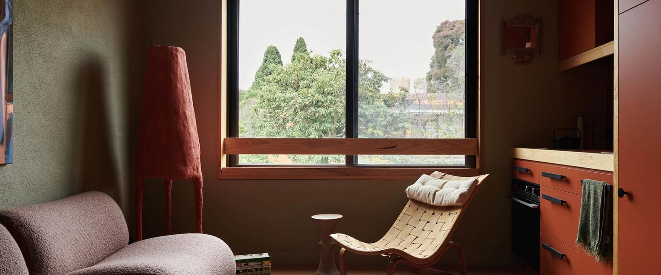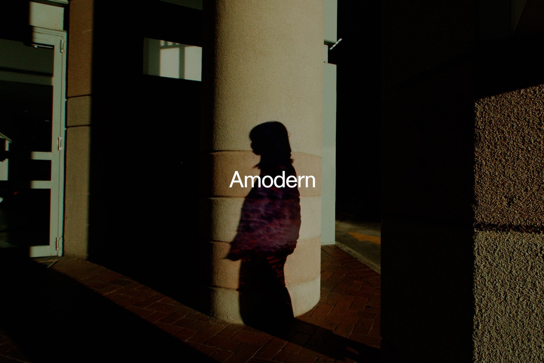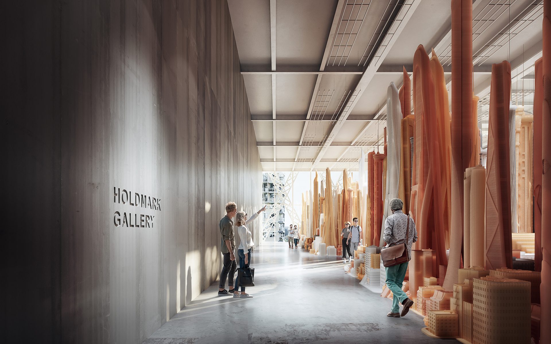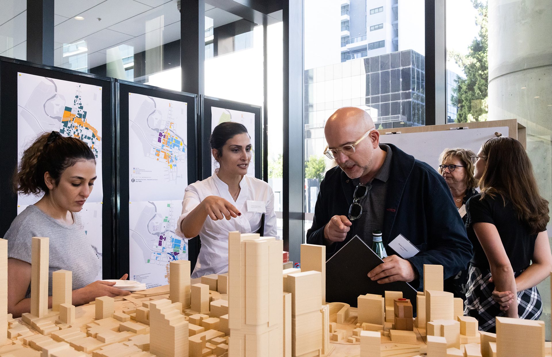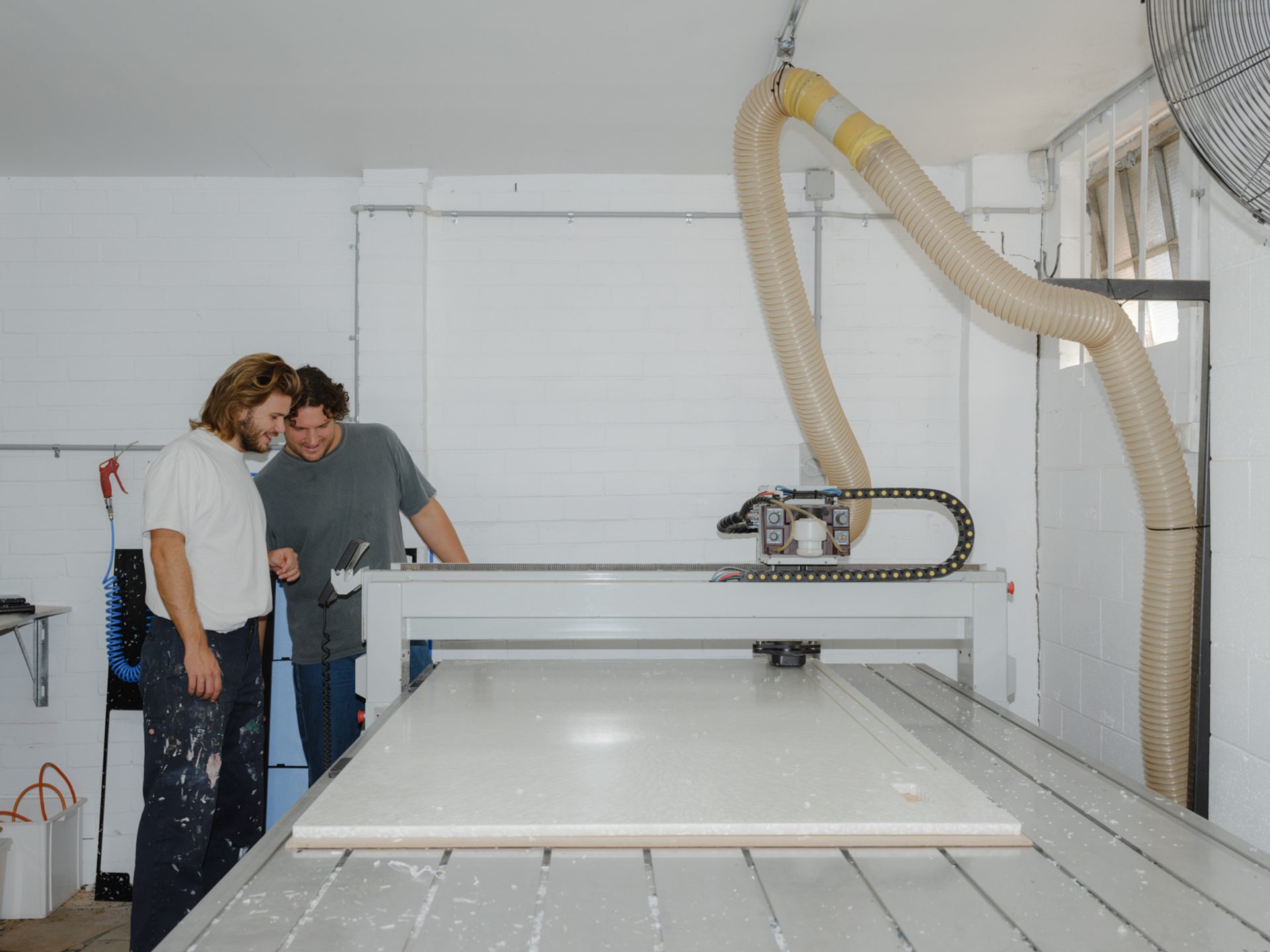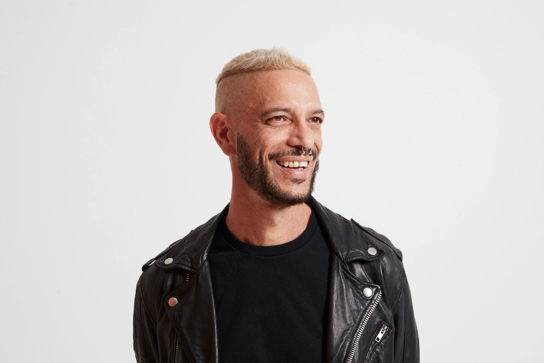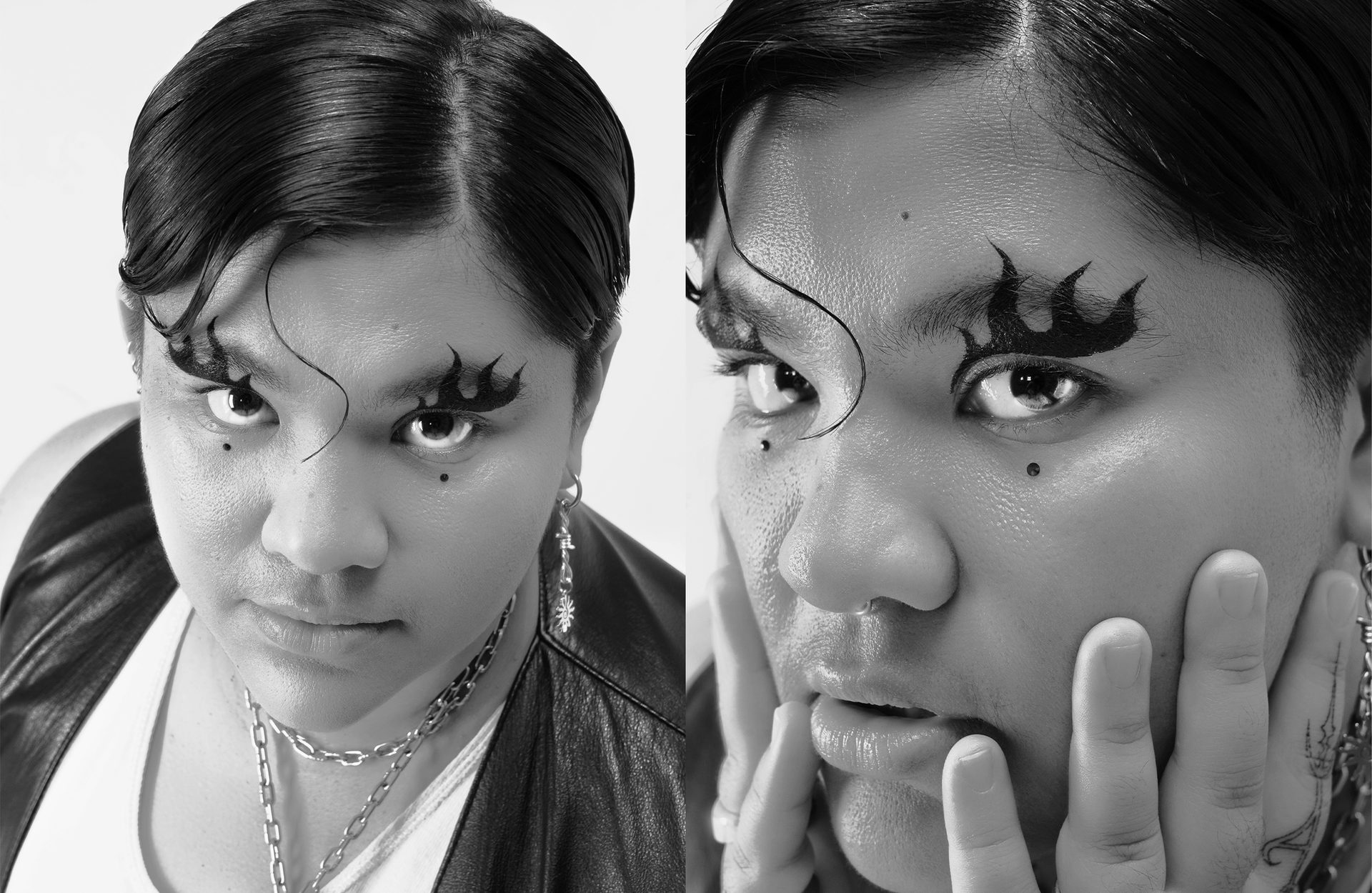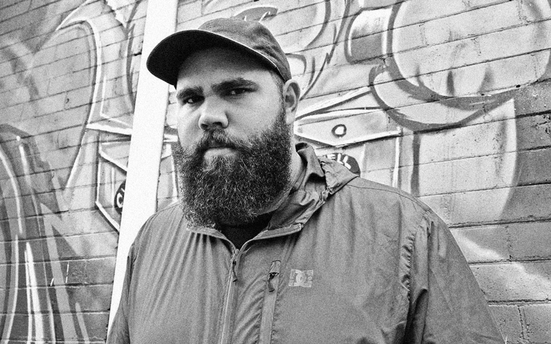The project PHIVE

The project PHIVE – Community, Cultural and Civic Hub by DesignInc Sydney with Lacoste+Stevenson and Manuelle Gautrand Architecture was selected as the recipient of the 2023 Holdmark Innovation Award.
DesignInc Sydney
A multidisciplinary studio with expertise in precinct master planning and conceptual design for large-scale civic, transport, education and health developments.
Born from three Australian architecture and design practices coming together in 2000, DesignInc is a powerful union of design talent, professional expertise and multidisciplinary skills.
'We understand the complexities of designing schools, workplaces, community hubs, boarding houses, master plans, recreation facilities and transport infrastructure. We are driven not only by the desire to create beautiful places; we want the environments we design to be equitable and accessible for users. Crucially, we also want the people who design them to be happy and healthy.'
Lacoste+Stevenson
A creative design studio with expertise in art, architecture and urban design established by Thierry Lacoste and David Stevenson in 1997. As a result of an international partnership the practice takes advantage of local and global influences to produce distinctive creations.
'The directors lead a creative design studio that is highly skilled in design and building technologies and experienced in building delivery. Design solutions strive to exceed the client’s expectations. The practice provides innovative architectural, urban design and interior design services that are tailored to the opportunities and constraints of the brief and budget.'
